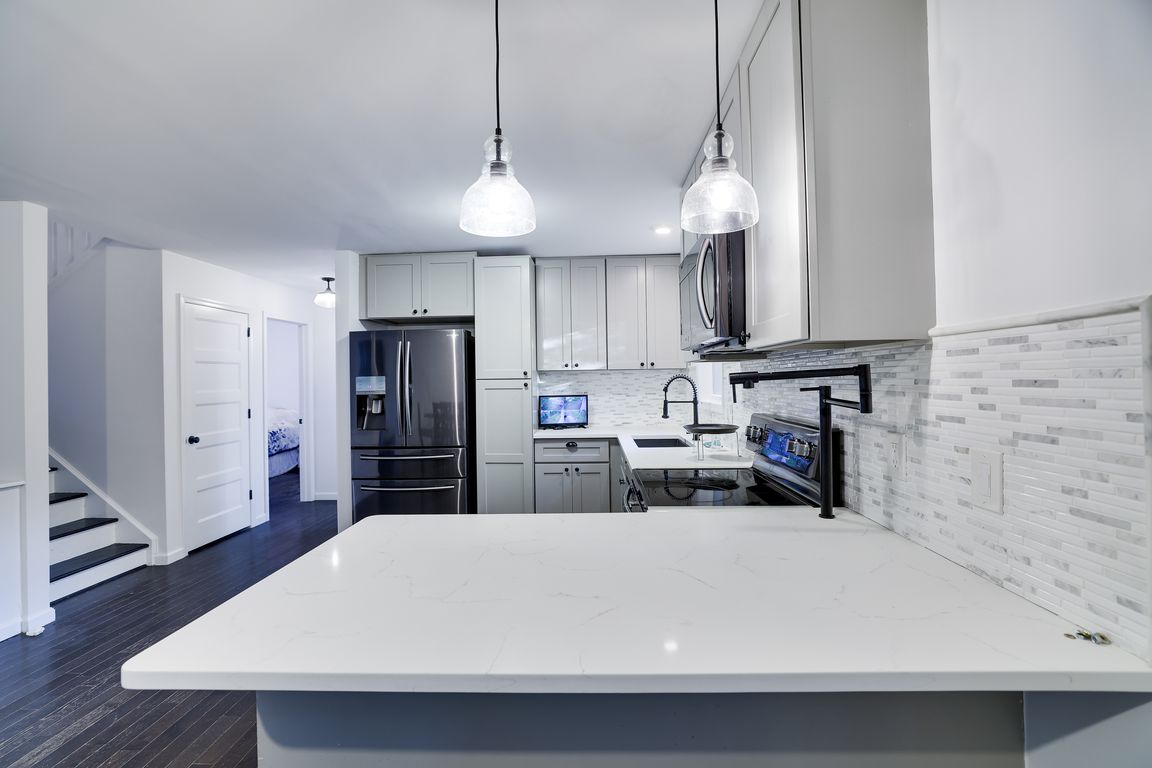
For sale
$317,000
3beds
1,428sqft
9436 Juniper Dr, Tobyhanna, PA 18466
3beds
1,428sqft
Single family residence
Built in 2000
9,147 sqft
1 Covered parking space
$222 price/sqft
$1,711 annually HOA fee
What's special
Dining roomPlay equipment in rearPaved driveRear deck
Cape Cod located in amenity filled community. Paved Drive,Shed, Rear Deck, Play Equipment in Rear. 3 Bedrooms, Two Full Baths,Living Room, Dining Room, Kitchen.
- 117 days |
- 110 |
- 6 |
Source: GLVR,MLS#: 759334 Originating MLS: Lehigh Valley MLS
Originating MLS: Lehigh Valley MLS
Travel times
Kitchen
Living Room
Dining Room
Zillow last checked: 7 hours ago
Listing updated: July 04, 2025 at 07:00am
Listed by:
Thomas LaBar,
RE/MAX of the Poconos 570-421-2345
Source: GLVR,MLS#: 759334 Originating MLS: Lehigh Valley MLS
Originating MLS: Lehigh Valley MLS
Facts & features
Interior
Bedrooms & bathrooms
- Bedrooms: 3
- Bathrooms: 2
- Full bathrooms: 2
Primary bedroom
- Description: Hardwood FLoor
- Level: First
- Dimensions: 13.40 x 10.10
Bedroom
- Description: Bedroom 2, Hrd wood Floor
- Level: Second
- Dimensions: 19.70 x 13.00
Bedroom
- Description: Bedroom 3, Hardwood Floor
- Level: Second
- Dimensions: 19.50 x 11.00
Primary bathroom
- Description: Tile
- Level: First
- Dimensions: 5.50 x 10.90
Dining room
- Description: Hardwood Floor
- Level: First
- Dimensions: 13.80 x 8.90
Other
- Description: Bathroom 2, Tile
- Level: Second
- Dimensions: 8.10 x 5.00
Kitchen
- Description: Hardwood Floor
- Level: First
- Dimensions: 13.80 x 13.10
Laundry
- Description: Tile
- Level: First
- Dimensions: 7.60 x 5.40
Living room
- Description: Hardwood Floor
- Level: First
- Dimensions: 21.90 x 13.20
Other
- Description: HW Heater
- Level: First
- Dimensions: 5.11 x 3.00
Heating
- Baseboard, Electric
Cooling
- None
Appliances
- Included: Electric Oven, Electric Water Heater, Refrigerator
Features
- Dining Area, Separate/Formal Dining Room
- Basement: None
- Has fireplace: Yes
- Fireplace features: Living Room
Interior area
- Total interior livable area: 1,428 sqft
- Finished area above ground: 1,428
- Finished area below ground: 0
Property
Parking
- Total spaces: 1
- Parking features: No Garage, Off Street
- Garage spaces: 1
Features
- Stories: 2
Lot
- Size: 9,147.6 Square Feet
Details
- Parcel number: 03 9C 1 359
- Zoning: R-3
- Special conditions: None
Construction
Type & style
- Home type: SingleFamily
- Architectural style: Cape Cod
- Property subtype: Single Family Residence
Materials
- Vinyl Siding
- Roof: Asphalt,Fiberglass
Condition
- Year built: 2000
Utilities & green energy
- Sewer: Public Sewer
- Water: Public
Community & HOA
Community
- Subdivision: Pocono Country Place
HOA
- Has HOA: Yes
- HOA fee: $1,711 annually
Location
- Region: Tobyhanna
Financial & listing details
- Price per square foot: $222/sqft
- Tax assessed value: $66,610
- Annual tax amount: $2,144
- Date on market: 6/13/2025
- Listing terms: Cash,Conventional
- Ownership type: Fee Simple