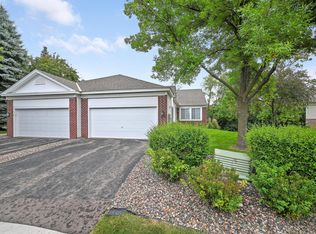Closed
$398,000
9436 Kimberly Ln N #NA, Maple Grove, MN 55311
3beds
3,148sqft
Townhouse Side x Side
Built in 1999
-- sqft lot
$394,400 Zestimate®
$126/sqft
$3,219 Estimated rent
Home value
$394,400
$363,000 - $426,000
$3,219/mo
Zestimate® history
Loading...
Owner options
Explore your selling options
What's special
Beautiful one Level Townhome in Cranberry Meadows
Discover effortless living in this stunning townhome, perfectly situated on a peaceful cul-de-sac with a tranquil wetland backdrop. Enjoy sunny days in your private backyard oasis featuring a spacious deck and expansive green space—ideal for relaxing, entertaining, or simply soaking in nature’s beauty.
Inside, the bright and airy open floor plan creates a welcoming atmosphere, perfect for hosting friends and family. The generous eat-in kitchen boasts stainless steel appliances, abundant cabinetry, pantry, and convenient laundry access. Seamlessly flow into the dining and living areas, where natural light floods the space. A cozy sunroom, perfect for birdwatching, opens to the patio, bringing the outdoors inside.
Retreat to the primary suite, a true sanctuary with a spacious bedroom, walk-in closet, and a private bath with a step-in shower. The home also features three additional bedrooms and a large main bath, providing ample space for family or guests.
Additional highlights include a spacious two-car garage, a brand-new HVAC system (2022), and a new water heater (2023) for year-round comfort. Conveniently located just outside the heart of Maple Grove, this home offers easy access to shopping, hospitals, and major highways—combining peaceful living with everyday convenience.
Don’t miss out—schedule your showing today
Zillow last checked: 8 hours ago
Listing updated: September 26, 2025 at 11:21am
Listed by:
Thomas W Thompson 763-443-7175,
eXp Realty
Bought with:
Nathan A Plasch
eXp Realty
Source: NorthstarMLS as distributed by MLS GRID,MLS#: 6748719
Facts & features
Interior
Bedrooms & bathrooms
- Bedrooms: 3
- Bathrooms: 3
- Full bathrooms: 1
- 3/4 bathrooms: 2
Bedroom 1
- Level: Main
- Area: 195 Square Feet
- Dimensions: 15 x 13
Bedroom 2
- Level: Main
- Area: 132 Square Feet
- Dimensions: 12 x 11
Dining room
- Level: Main
- Area: 176 Square Feet
- Dimensions: 11 x 16
Other
- Level: Main
- Area: 192 Square Feet
- Dimensions: 16 x 12
Kitchen
- Level: Main
- Area: 224 Square Feet
- Dimensions: 16 x 14
Living room
- Level: Main
- Area: 224 Square Feet
- Dimensions: 14 x 16
Heating
- Forced Air
Cooling
- Central Air
Appliances
- Included: Dishwasher, Disposal, Microwave, Range, Refrigerator, Water Softener Owned
Features
- Basement: Full,Walk-Out Access
- Number of fireplaces: 1
- Fireplace features: Living Room
Interior area
- Total structure area: 3,148
- Total interior livable area: 3,148 sqft
- Finished area above ground: 1,705
- Finished area below ground: 1,417
Property
Parking
- Total spaces: 4
- Parking features: Attached
- Attached garage spaces: 2
- Uncovered spaces: 2
Accessibility
- Accessibility features: None
Features
- Levels: One
- Stories: 1
Details
- Foundation area: 1705
- Parcel number: 0811922330043
- Zoning description: Residential-Single Family
Construction
Type & style
- Home type: Townhouse
- Property subtype: Townhouse Side x Side
- Attached to another structure: Yes
Materials
- Vinyl Siding
- Roof: Asphalt
Condition
- Age of Property: 26
- New construction: No
- Year built: 1999
Utilities & green energy
- Gas: Natural Gas
- Sewer: City Sewer/Connected
- Water: City Water/Connected
Community & neighborhood
Location
- Region: Maple Grove
- Subdivision: CRANBERRY MEADOWS
HOA & financial
HOA
- Has HOA: Yes
- HOA fee: $306 monthly
- Services included: Maintenance Structure, Hazard Insurance, Lawn Care, Maintenance Grounds, Professional Mgmt, Trash
- Association name: Cranberry Meadows
- Association phone: 612-381-8600
Price history
| Date | Event | Price |
|---|---|---|
| 8/28/2025 | Sold | $398,000-0.5%$126/sqft |
Source: | ||
| 8/2/2025 | Pending sale | $400,000$127/sqft |
Source: | ||
| 7/30/2025 | Listed for sale | $400,000$127/sqft |
Source: | ||
Public tax history
Tax history is unavailable.
Neighborhood: 55311
Nearby schools
GreatSchools rating
- 7/10Fernbrook Elementary SchoolGrades: PK-5Distance: 1.6 mi
- 6/10Osseo Middle SchoolGrades: 6-8Distance: 4.4 mi
- 10/10Maple Grove Senior High SchoolGrades: 9-12Distance: 2.1 mi
Get a cash offer in 3 minutes
Find out how much your home could sell for in as little as 3 minutes with a no-obligation cash offer.
Estimated market value
$394,400
Get a cash offer in 3 minutes
Find out how much your home could sell for in as little as 3 minutes with a no-obligation cash offer.
Estimated market value
$394,400
