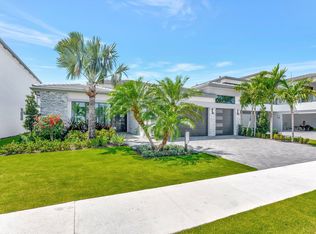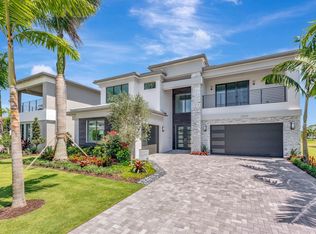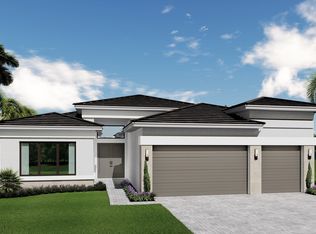Sold for $2,561,900
$2,561,900
9436 Riverside Park Drive, Boca Raton, FL 33434
5beds
5,177sqft
Single Family Residence
Built in 2025
8,176 Square Feet Lot
$2,541,100 Zestimate®
$495/sqft
$-- Estimated rent
Home value
$2,541,100
$2.29M - $2.85M
Not available
Zestimate® history
Loading...
Owner options
Explore your selling options
What's special
Move-In Ready! Step right into luxury with this never-lived-in Maldives Model in the prestigious Lotus Edge community. This beautifully crafted new construction home partially furnished offers 5 spacious bedrooms, 5.2 bathrooms, loft, office, movie theater, a 4-car garage, and an expansive open-concept layout--perfectly balancing modern elegance with everyday comfort. Designed with a sleek, contemporary aesthetic, the heart of the home is the gourmet kitchen, with quartz countertops, and Wolf/Sub zero stainless steel appliances, ideal for hosting or day-to-day living. With porcelain flooring anchoring the main living spaces, and a seamless flow between the kitchen, dining, and office. This is a rare opportunity to own a turnkey luxury home in a thriving communitywithout the wait. Schedule your private showing today!
Zillow last checked: 8 hours ago
Listing updated: September 04, 2025 at 11:56pm
Listed by:
Mithiele Toniolo 248-275-3282,
One Sotheby's International Realty
Bought with:
Nancy L Seltzer
S & B Realty
Elena Castro
S & B Realty
Source: BeachesMLS,MLS#: RX-11096511 Originating MLS: Beaches MLS
Originating MLS: Beaches MLS
Facts & features
Interior
Bedrooms & bathrooms
- Bedrooms: 5
- Bathrooms: 7
- Full bathrooms: 5
- 1/2 bathrooms: 2
Primary bedroom
- Level: M
- Area: 288 Square Feet
- Dimensions: 16 x 18
Bedroom 2
- Level: U
- Area: 169 Square Feet
- Dimensions: 13 x 13
Bedroom 3
- Level: U
- Area: 196 Square Feet
- Dimensions: 14 x 14
Bedroom 4
- Level: U
- Area: 180 Square Feet
- Dimensions: 15 x 12
Bedroom 5
- Level: M
- Area: 168 Square Feet
- Dimensions: 14 x 12
Den
- Level: M
- Area: 156 Square Feet
- Dimensions: 12 x 13
Dining room
- Level: M
- Area: 195 Square Feet
- Dimensions: 15 x 13
Kitchen
- Level: M
- Area: 306 Square Feet
- Dimensions: 17 x 18
Living room
- Level: M
- Area: 357 Square Feet
- Dimensions: 17 x 21
Loft
- Level: U
- Area: 306 Square Feet
- Dimensions: 18 x 17
Heating
- Central
Cooling
- Central Air
Appliances
- Included: Dishwasher, Dryer, Microwave, Refrigerator, Washer
Features
- Kitchen Island, Pantry, Walk-In Closet(s)
- Flooring: Carpet, Tile
- Windows: Hurricane Windows, Impact Glass, Impact Glass (Complete)
Interior area
- Total structure area: 6,886
- Total interior livable area: 5,177 sqft
Property
Parking
- Total spaces: 4
- Parking features: Garage
- Garage spaces: 4
Features
- Stories: 2
- Waterfront features: None
Lot
- Size: 8,176 sqft
- Features: 1/4 to 1/2 Acre
Details
- Parcel number: 00424717230002110
- Zoning: AR
Construction
Type & style
- Home type: SingleFamily
- Property subtype: Single Family Residence
Materials
- Concrete
Condition
- Resale
- New construction: No
- Year built: 2025
Details
- Builder model: Maldives
Utilities & green energy
- Sewer: Public Sewer
Community & neighborhood
Community
- Community features: Clubhouse, Pickleball, Tennis Court(s), Gated
Location
- Region: Boca Raton
- Subdivision: Lotus Edge
HOA & financial
HOA
- Has HOA: Yes
- HOA fee: $797 monthly
Other fees
- Application fee: $100
Other
Other facts
- Listing terms: Cash,Conventional
Price history
| Date | Event | Price |
|---|---|---|
| 8/27/2025 | Sold | $2,561,900$495/sqft |
Source: | ||
| 6/21/2025 | Price change | $2,561,900+0.8%$495/sqft |
Source: | ||
| 4/29/2025 | Price change | $2,541,900+0.9%$491/sqft |
Source: | ||
| 3/13/2025 | Price change | $2,519,900-1.6%$487/sqft |
Source: | ||
| 2/27/2025 | Listed for sale | $2,559,900$494/sqft |
Source: | ||
Public tax history
Tax history is unavailable.
Neighborhood: 33434
Nearby schools
GreatSchools rating
- 10/10Sunrise Park Elementary SchoolGrades: PK-5Distance: 2.2 mi
- 8/10Eagles Landing Middle SchoolGrades: 6-8Distance: 2.2 mi
- 5/10Olympic Heights Community High SchoolGrades: PK,9-12Distance: 0.6 mi
Schools provided by the listing agent
- Elementary: Sunrise Park Elementary School
- Middle: Eagles Landing Middle School
- High: Olympic Heights Community High
Source: BeachesMLS. This data may not be complete. We recommend contacting the local school district to confirm school assignments for this home.
Get a cash offer in 3 minutes
Find out how much your home could sell for in as little as 3 minutes with a no-obligation cash offer.
Estimated market value$2,541,100
Get a cash offer in 3 minutes
Find out how much your home could sell for in as little as 3 minutes with a no-obligation cash offer.
Estimated market value
$2,541,100



