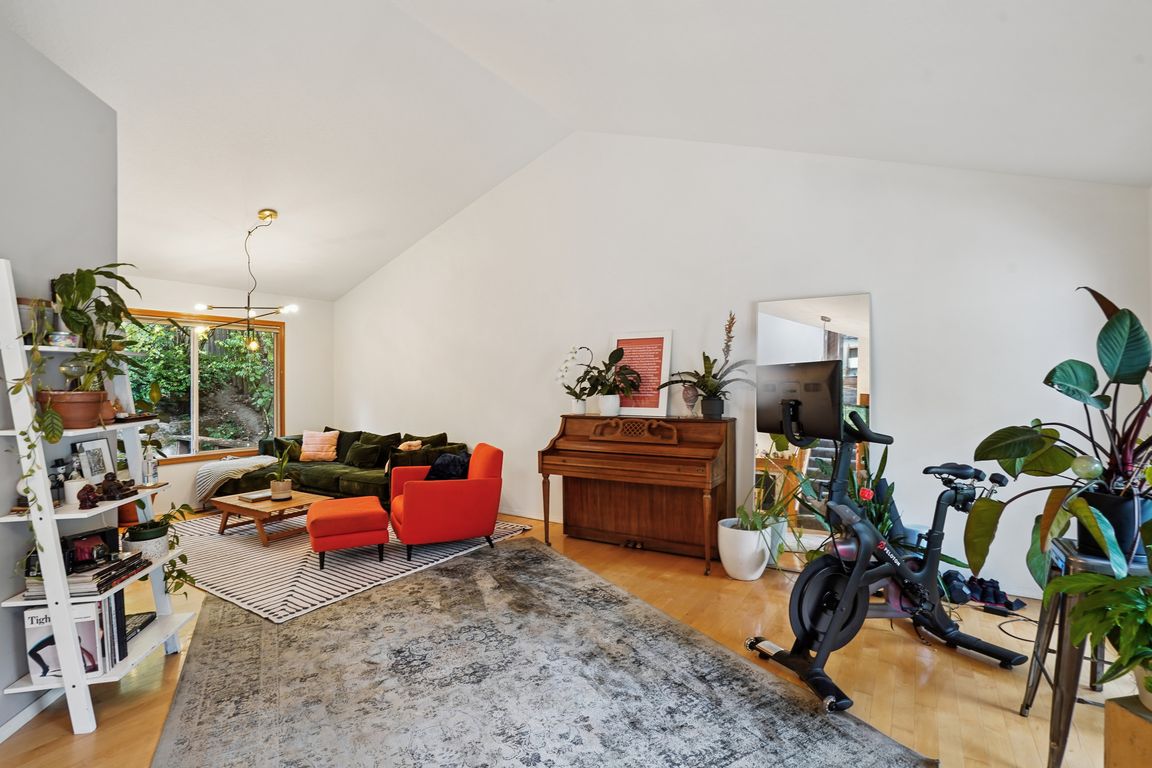
Active
$699,500
4beds
2,034sqft
9436 SW Wood Pkwy, Portland, OR 97219
4beds
2,034sqft
Residential, single family residence
Built in 1991
5,227 sqft
2 Attached garage spaces
$344 price/sqft
What's special
Quiet tree-lined neighborhoodPatio areaWalk-in closetLight-filled homeSpacious primary suiteOpen-concept main levelStainless steel appliances
Spacious & Serene Living in the Heart of SW Portland – Desirable Multnomah Village. Welcome to this beautifully maintained homenestled in a quiet, tree-lined neighborhood in Southwest Portland. Featuring 4 generous bedrooms and 2.5 bathrooms, this light-filled home offers an ideal layout for both relaxing and entertaining. The open-concept main level ...
- 50 days |
- 913 |
- 20 |
Source: RMLS (OR),MLS#: 174316607
Travel times
Living Room
Kitchen
Primary Bedroom
Zillow last checked: 8 hours ago
Listing updated: October 08, 2025 at 12:29pm
Listed by:
Elaine Rahman 646-770-1474,
Works Real Estate
Source: RMLS (OR),MLS#: 174316607
Facts & features
Interior
Bedrooms & bathrooms
- Bedrooms: 4
- Bathrooms: 3
- Full bathrooms: 3
- Main level bathrooms: 1
Rooms
- Room types: Office, Laundry, Bedroom 2, Bedroom 3, Dining Room, Family Room, Kitchen, Living Room, Primary Bedroom
Primary bedroom
- Level: Upper
- Area: 255
- Dimensions: 15 x 17
Bedroom 2
- Level: Upper
- Area: 140
- Dimensions: 10 x 14
Bedroom 3
- Level: Upper
- Area: 100
- Dimensions: 10 x 10
Dining room
- Level: Main
- Area: 63
- Dimensions: 9 x 7
Family room
- Level: Main
- Area: 442
- Dimensions: 17 x 26
Kitchen
- Level: Main
- Area: 144
- Width: 12
Living room
- Level: Main
- Area: 196
- Dimensions: 14 x 14
Office
- Level: Main
- Area: 280
- Dimensions: 20 x 14
Heating
- Other
Features
- Basement: Crawl Space
Interior area
- Total structure area: 2,034
- Total interior livable area: 2,034 sqft
Video & virtual tour
Property
Parking
- Total spaces: 2
- Parking features: Attached
- Attached garage spaces: 2
Features
- Levels: Two
- Stories: 2
- Patio & porch: Porch
- Has view: Yes
- View description: Territorial
Lot
- Size: 5,227.2 Square Feet
- Dimensions: 50 x 100
- Features: Cul-De-Sac, Gentle Sloping, Trees, SqFt 5000 to 6999
Details
- Parcel number: R301806
- Zoning: R7
Construction
Type & style
- Home type: SingleFamily
- Property subtype: Residential, Single Family Residence
Materials
- Other
- Foundation: Slab
- Roof: Composition
Condition
- Updated/Remodeled
- New construction: No
- Year built: 1991
Utilities & green energy
- Sewer: Public Sewer
- Water: Public
Community & HOA
Community
- Subdivision: West Portland
HOA
- Has HOA: No
Location
- Region: Portland
Financial & listing details
- Price per square foot: $344/sqft
- Tax assessed value: $615,590
- Annual tax amount: $10,386
- Date on market: 10/2/2025
- Listing terms: Cash,Conventional,FHA,VA Loan
- Road surface type: Paved