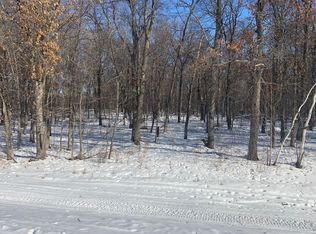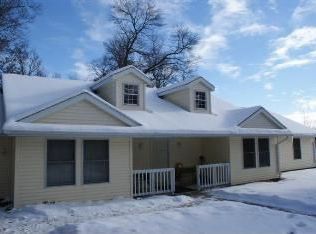Closed
$685,000
9436 Saint Mathias Rd, Brainerd, MN 56401
3beds
2,750sqft
Single Family Residence
Built in 2002
13.68 Acres Lot
$722,100 Zestimate®
$249/sqft
$2,666 Estimated rent
Home value
$722,100
$657,000 - $794,000
$2,666/mo
Zestimate® history
Loading...
Owner options
Explore your selling options
What's special
Three-bedroom, three-bathroom, Saint Mathias home on 13.7 acres. The property has ample garage space with a three-stall attached as well as a large detached stick built garage with a 12ft door and three 8ft doors. The home features single level living, hardwood and tile flooring, large island with granite countertops, stainless steel appliances, gas burning fireplace, large primary bathroom, newer roof, new paint throughout and much more. You will love the outdoor patio, fenced in backyard with a very private setting surrounded by mature hardwoods. Trails are already cut to enjoy walking through the woods plus the property is connected to over 400 acres of state land. The additional stick-built structure has a bedroom, bathroom, its own furnace, water softener, and washer/dryer. So much to offer and only a 10-minute drive to all of Brainerd/Baxter's shopping and restaurants. Schedule your showing today!
Zillow last checked: 8 hours ago
Listing updated: July 12, 2025 at 11:25pm
Listed by:
Chad Schwendeman 218-831-4663,
eXp Realty,
Chris Hanson 320-905-3700
Bought with:
Jamie Magness
Keller Williams Realty Professionals
Source: NorthstarMLS as distributed by MLS GRID,MLS#: 6524478
Facts & features
Interior
Bedrooms & bathrooms
- Bedrooms: 3
- Bathrooms: 3
- Full bathrooms: 2
- 3/4 bathrooms: 1
Bedroom 1
- Level: Main
- Area: 240 Square Feet
- Dimensions: 20x12
Bedroom 2
- Level: Main
- Area: 150 Square Feet
- Dimensions: 15x10
Bedroom 3
- Level: Main
- Area: 156 Square Feet
- Dimensions: 13x12
Dining room
- Level: Main
- Area: 156 Square Feet
- Dimensions: 13x12
Family room
- Level: Main
- Area: 375 Square Feet
- Dimensions: 25x15
Kitchen
- Level: Main
- Area: 187 Square Feet
- Dimensions: 17x11
Living room
- Level: Main
- Area: 323 Square Feet
- Dimensions: 19x17
Heating
- Forced Air
Cooling
- Central Air
Appliances
- Included: Air-To-Air Exchanger, Dishwasher, Dryer, Microwave, Range, Refrigerator, Stainless Steel Appliance(s)
Features
- Has basement: No
- Number of fireplaces: 1
- Fireplace features: Family Room, Gas
Interior area
- Total structure area: 2,750
- Total interior livable area: 2,750 sqft
- Finished area above ground: 2,750
- Finished area below ground: 0
Property
Parking
- Total spaces: 8
- Parking features: Attached, Detached, Asphalt
- Attached garage spaces: 8
Accessibility
- Accessibility features: None
Features
- Levels: One
- Stories: 1
- Patio & porch: Patio
- Fencing: Other
Lot
- Size: 13.68 Acres
- Dimensions: 517 x 1135 x 517 x 1153
- Features: Many Trees
Details
- Additional structures: Additional Garage, Guest House
- Foundation area: 2750
- Parcel number: 540143200D00009
- Zoning description: Residential-Single Family
Construction
Type & style
- Home type: SingleFamily
- Property subtype: Single Family Residence
Materials
- Brick/Stone, Concrete, Frame
- Foundation: Slab
- Roof: Age 8 Years or Less
Condition
- Age of Property: 23
- New construction: No
- Year built: 2002
Utilities & green energy
- Electric: 200+ Amp Service
- Gas: Propane
- Sewer: Private Sewer, Tank with Drainage Field
- Water: Submersible - 4 Inch, Drilled, Private, Well
Community & neighborhood
Location
- Region: Brainerd
HOA & financial
HOA
- Has HOA: No
Price history
| Date | Event | Price |
|---|---|---|
| 7/12/2024 | Sold | $685,000+1.5%$249/sqft |
Source: | ||
| 5/17/2024 | Pending sale | $674,900+64.6%$245/sqft |
Source: | ||
| 3/16/2018 | Sold | $410,000$149/sqft |
Source: | ||
Public tax history
| Year | Property taxes | Tax assessment |
|---|---|---|
| 2025 | $5,059 +2.3% | $673,100 -2% |
| 2024 | $4,945 -8.7% | $686,900 +2.4% |
| 2023 | $5,419 +23.4% | $670,500 -2.1% |
Find assessor info on the county website
Neighborhood: 56401
Nearby schools
GreatSchools rating
- 6/10Forestview Middle SchoolGrades: 5-8Distance: 3.4 mi
- 9/10Brainerd Senior High SchoolGrades: 9-12Distance: 4.2 mi
- 5/10Riverside Elementary SchoolGrades: PK-4Distance: 4.7 mi
Get pre-qualified for a loan
At Zillow Home Loans, we can pre-qualify you in as little as 5 minutes with no impact to your credit score.An equal housing lender. NMLS #10287.
Sell for more on Zillow
Get a Zillow Showcase℠ listing at no additional cost and you could sell for .
$722,100
2% more+$14,442
With Zillow Showcase(estimated)$736,542

