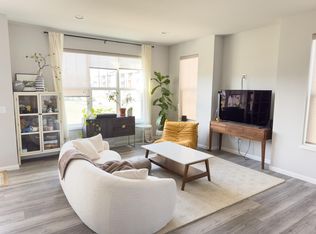Welcome to 9437 Cobalt, a stunning residence located in the vibrant community of Middleton. This home boasts three spacious bedrooms and three full bathrooms, offering ample space for comfort and convenience. The property is equipped with hard surface flooring, adding a touch of elegance and ease of maintenance. The house also features a garage, providing secure parking and additional storage space. The yard is a delightful outdoor space, perfect for enjoying the beautiful Middleton weather. For your convenience, the house comes with a washer and dryer, simplifying your laundry routine.
Tenant is responsible for Gas, Electric and Water as well as lawn care and snow removal.
House for rent
$3,850/mo
9437 Cobalt St, Middleton, WI 53562
3beds
2,338sqft
Price may not include required fees and charges.
Single family residence
Available Mon Aug 18 2025
Cats, dogs OK
-- A/C
In unit laundry
Attached garage parking
-- Heating
What's special
Spacious bedroomsOutdoor spaceDelightful outdoor spaceWasher and dryerHard surface flooring
- 3 days
- on Zillow |
- -- |
- -- |
Travel times
Looking to buy when your lease ends?
See how you can grow your down payment with up to a 6% match & 4.15% APY.
Facts & features
Interior
Bedrooms & bathrooms
- Bedrooms: 3
- Bathrooms: 3
- Full bathrooms: 3
Appliances
- Included: Dryer, Refrigerator, Stove, Washer
- Laundry: In Unit
Interior area
- Total interior livable area: 2,338 sqft
Property
Parking
- Parking features: Attached
- Has attached garage: Yes
- Details: Contact manager
Features
- Exterior features: Electricity not included in rent, Gas not included in rent, Hard surface flooring, Lawn, Water not included in rent
Details
- Parcel number: 070821410142
Construction
Type & style
- Home type: SingleFamily
- Property subtype: Single Family Residence
Community & HOA
Location
- Region: Middleton
Financial & listing details
- Lease term: Contact For Details
Price history
| Date | Event | Price |
|---|---|---|
| 8/13/2025 | Listed for rent | $3,850$2/sqft |
Source: Zillow Rentals | ||
| 8/12/2025 | Listing removed | $785,000$336/sqft |
Source: | ||
| 7/15/2025 | Price change | $785,000-1.3%$336/sqft |
Source: | ||
| 6/12/2025 | Listed for sale | $795,000+6.7%$340/sqft |
Source: | ||
| 7/12/2024 | Sold | $745,000$319/sqft |
Source: | ||
![[object Object]](https://photos.zillowstatic.com/fp/3f9b56b1560a2a02f62da2ca0cdba5b9-p_i.jpg)
