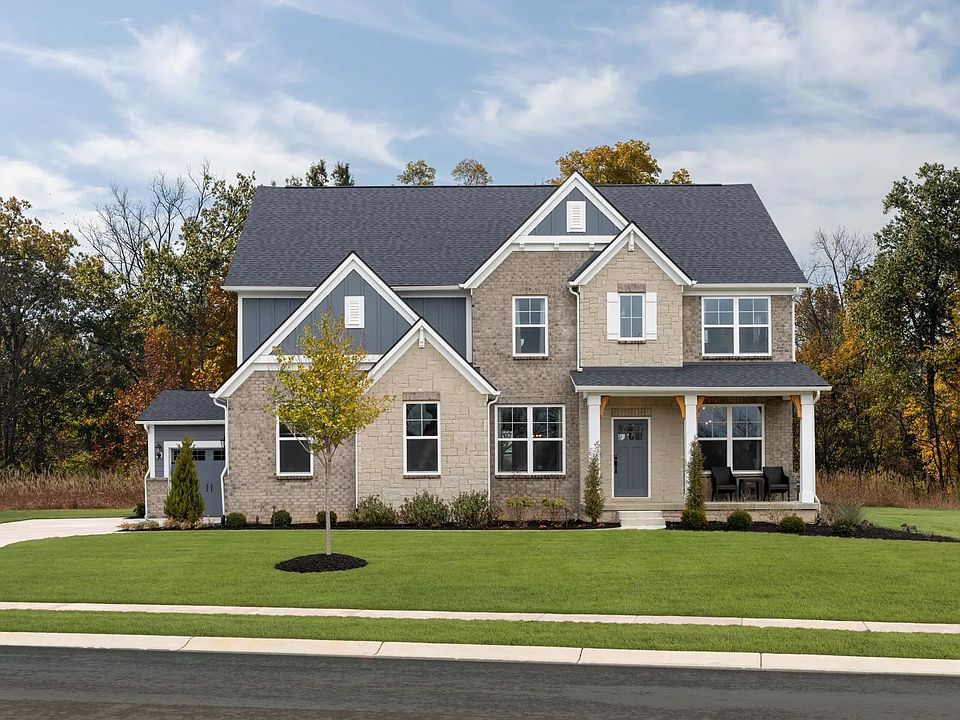Nestled on a picturesque, tree-lined lot in the sought-after Vintners Park Estates of McCordsville, this stunning ranch home blends timeless elegance with modern comfort. Featuring three spacious bedrooms all on the main level-including a serene primary suite complete with a luxurious spa-like bathroom and inviting garden tub-this home is designed for both relaxation and functionality. The open-concept living area showcases a beautifully appointed family room with a tray ceiling and eye-catching crisscrossed beams, seamlessly flowing into a bright kitchen and dining perfect for entertaining. A dedicated home office provides a quiet retreat for remote work, while the oversized family ready room offers ample space for laundry, storage, and everyday organization. Step outside to the covered porch and enjoy peaceful outdoor living. Downstairs, the finished full basement adds even more living space, including a full bath, making it ideal for guests, recreation, or a home theater. This home is the perfect blend of warmth, style, and convenience in one of McCordsville's most desirable communities.
Active
$869,900
9437 Dogwood Dr, McCordsville, IN 46055
3beds
5,610sqft
Residential, Single Family Residence
Built in 2025
0.43 Acres Lot
$860,000 Zestimate®
$155/sqft
$58/mo HOA
What's special
Oversized family ready roomFinished full basementBeautifully appointed family roomPeaceful outdoor livingCovered porchModern comfortSpacious bedrooms
Call: (765) 227-4235
- 87 days
- on Zillow |
- 395 |
- 14 |
Zillow last checked: 7 hours ago
Listing updated: August 22, 2025 at 02:35pm
Listing Provided by:
Christopher Schrader 317-557-4305,
Drees Home
Source: MIBOR as distributed by MLS GRID,MLS#: 22041702
Travel times
Schedule tour
Select your preferred tour type — either in-person or real-time video tour — then discuss available options with the builder representative you're connected with.
Facts & features
Interior
Bedrooms & bathrooms
- Bedrooms: 3
- Bathrooms: 4
- Full bathrooms: 4
- Main level bathrooms: 3
- Main level bedrooms: 3
Primary bedroom
- Level: Main
- Area: 255 Square Feet
- Dimensions: 17x15
Bedroom 2
- Level: Main
- Area: 225 Square Feet
- Dimensions: 15x15
Bedroom 3
- Level: Main
- Area: 144 Square Feet
- Dimensions: 12x12
Dining room
- Level: Main
- Area: 156 Square Feet
- Dimensions: 13x12
Family room
- Level: Main
- Area: 300 Square Feet
- Dimensions: 20x15
Kitchen
- Level: Main
- Area: 204 Square Feet
- Dimensions: 17x12
Laundry
- Level: Main
- Area: 168 Square Feet
- Dimensions: 14x12
Office
- Level: Main
- Area: 182 Square Feet
- Dimensions: 14x13
Play room
- Level: Basement
- Area: 1188 Square Feet
- Dimensions: 36x33
Heating
- Forced Air
Cooling
- Central Air
Appliances
- Included: Gas Cooktop, Dishwasher, Disposal, Microwave, Oven, Double Oven
- Laundry: Main Level
Features
- Tray Ceiling(s), Kitchen Island, Pantry, Walk-In Closet(s)
- Basement: Full
- Number of fireplaces: 1
- Fireplace features: Family Room
Interior area
- Total structure area: 5,610
- Total interior livable area: 5,610 sqft
- Finished area below ground: 1,179
Property
Parking
- Total spaces: 3
- Parking features: Attached, Concrete
- Attached garage spaces: 3
- Details: Garage Parking Other(Finished Garage)
Features
- Levels: One
- Stories: 1
- Patio & porch: Covered
- Has view: Yes
- View description: Trees/Woods
Lot
- Size: 0.43 Acres
- Features: Curbs, Sidewalks, Mature Trees, Trees-Small (Under 20 Ft)
Details
- Parcel number: 300114300003074018
- Horse amenities: None
Construction
Type & style
- Home type: SingleFamily
- Architectural style: Ranch
- Property subtype: Residential, Single Family Residence
Materials
- Cement Siding, Stone
- Foundation: Concrete Perimeter
Condition
- New Construction
- New construction: Yes
- Year built: 2025
Details
- Builder name: Drees Premier Homes
Utilities & green energy
- Water: Public
Community & HOA
Community
- Subdivision: Vintner's Park Estates
HOA
- Has HOA: Yes
- Amenities included: Insurance, Maintenance, Trail(s)
- Services included: Insurance, Maintenance, Nature Area, Walking Trails
- HOA fee: $700 annually
- HOA phone: 317-591-5129
Location
- Region: Mccordsville
Financial & listing details
- Price per square foot: $155/sqft
- Date on market: 5/29/2025
About the community
Welcome to Vintner's Park Estates! Build your dream home on a lovely home site with wooded backdrops or pond views. Choose from our collection of large estate homes that feature today's most desired designs such as an open concept layout, well-appointed kitchen, luxurious primary suite, a 3-car garage or carriage garage, and an array of optional spaces. You'll enjoy Daniel's Family Vineyard and Winery nearby, as well as convenient access to Olio Road and CR-36 for many shopping and dining options. Families will also appreciate the highly regarded Mt. Vernon School District, which enhances the appeal of living in this beautiful community. Vintner's Park Estates is the perfect setting for your beautiful new home!
Source: Drees Homes

