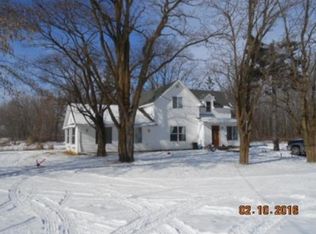Closed
$339,000
9437 Ravine Rd, Pine City, MN 55063
3beds
1,675sqft
Single Family Residence
Built in 1909
40 Acres Lot
$347,700 Zestimate®
$202/sqft
$1,908 Estimated rent
Home value
$347,700
Estimated sales range
Not available
$1,908/mo
Zestimate® history
Loading...
Owner options
Explore your selling options
What's special
A 40 acres hobby farm with close to a half and half mix of woods and tillable. The property is located about a half mile off of a paved road with a stand of trees protecting the driveway from the north winter wind. Seller has also planted some young fruit trees along the driveway for future enjoyment. The home is the traditional 2 story with 3 bdrms, or 4 depending on how a new owners chooses to use them. 2 bathrooms, a full upstairs and a 3/4 on the main level. The home will need cosmetic updates throughout, but the roof and the septic system are new within the last 5 years. The original 2 story barn has some year on it, but still has potential for storage. The one story barn, is part cold storage and part heated shop, great for year round use. An open sided shed has been recently built for a sawmill, but could have many purposed for a new owner. Seller says the farm is located perfectly to enjoy the big sky views of the sunrise and sunset.
Zillow last checked: 8 hours ago
Listing updated: December 12, 2025 at 10:52pm
Listed by:
Janet R. Wiener 651-261-5123,
Homes Preferred Realty,
David W. Chmiel 651-983-8076
Bought with:
Thomas J. Young
Partners Realty Inc.
Source: NorthstarMLS as distributed by MLS GRID,MLS#: 6613489
Facts & features
Interior
Bedrooms & bathrooms
- Bedrooms: 3
- Bathrooms: 2
- Full bathrooms: 1
- 3/4 bathrooms: 1
Bedroom
- Level: Main
- Area: 126 Square Feet
- Dimensions: 14 x 9
Bedroom 2
- Level: Upper
- Area: 80 Square Feet
- Dimensions: 10 x 8
Bedroom 3
- Level: Upper
- Area: 133 Square Feet
- Dimensions: 19 x 7
Bedroom 4
- Level: Upper
- Area: 136 Square Feet
- Dimensions: 17 x 8
Dining room
- Level: Main
- Area: 154 Square Feet
- Dimensions: 14 x 11
Other
- Level: Main
- Area: 104 Square Feet
- Dimensions: 13 x 8
Kitchen
- Level: Main
- Area: 112 Square Feet
- Dimensions: 14 x 8
Living room
- Level: Main
- Area: 255 Square Feet
- Dimensions: 17 x 15
Other
- Level: Upper
- Area: 56 Square Feet
- Dimensions: 7 x 8
Other
- Level: Main
- Area: 42 Square Feet
- Dimensions: 7 x 6
Heating
- Baseboard, Boiler, Hot Water
Cooling
- None
Appliances
- Included: Dishwasher, Double Oven, Dryer, Electric Water Heater, Range, Refrigerator, Wall Oven, Washer
Features
- Basement: Block,Crawl Space,Partial
- Has fireplace: No
Interior area
- Total structure area: 1,675
- Total interior livable area: 1,675 sqft
- Finished area above ground: 1,675
- Finished area below ground: 0
Property
Parking
- Total spaces: 2
- Parking features: Gravel
- Garage spaces: 2
- Details: Garage Dimensions (22x24)
Accessibility
- Accessibility features: None
Features
- Levels: Two
- Stories: 2
- Patio & porch: Porch
- Pool features: None
Lot
- Size: 40 Acres
- Dimensions: 1320 x 1320 x 1317 x 1326
- Features: Tillable
- Topography: Level,Sloped
Details
- Additional structures: Barn(s), Pole Building, Workshop
- Foundation area: 854
- Parcel number: 0260090000
- Zoning description: Agriculture
- Other equipment: Fuel Tank - Owned, Fuel Tank - Rented
- Wooded area: 653400
Construction
Type & style
- Home type: SingleFamily
- Property subtype: Single Family Residence
Materials
- Frame
- Roof: Age 8 Years or Less,Asphalt,Pitched
Condition
- New construction: No
- Year built: 1909
Utilities & green energy
- Electric: Circuit Breakers, Fuses, Power Company: East Central Energy
- Gas: Propane
- Sewer: Mound Septic, Septic System Compliant - Yes
- Water: Private, Well
Community & neighborhood
Location
- Region: Pine City
HOA & financial
HOA
- Has HOA: No
Other
Other facts
- Road surface type: Unimproved
Price history
| Date | Event | Price |
|---|---|---|
| 12/11/2024 | Sold | $339,000$202/sqft |
Source: | ||
| 10/29/2024 | Pending sale | $339,000$202/sqft |
Source: | ||
| 10/11/2024 | Listed for sale | $339,000+93.8%$202/sqft |
Source: | ||
| 8/5/2020 | Listing removed | $174,900$104/sqft |
Source: Realty Executives Top Results #5290043 Report a problem | ||
| 7/28/2020 | Listed for sale | $174,900+16.6%$104/sqft |
Source: Realty Executives Top Results #5290043 Report a problem | ||
Public tax history
| Year | Property taxes | Tax assessment |
|---|---|---|
| 2024 | $1,928 +105.3% | $255,661 -1.5% |
| 2023 | $939 -21.7% | $259,600 +12.4% |
| 2022 | $1,199 | $230,900 +14.9% |
Find assessor info on the county website
Neighborhood: 55063
Nearby schools
GreatSchools rating
- 4/10Pine City Elementary SchoolGrades: PK-6Distance: 6.7 mi
- 7/10Pine City SecondaryGrades: 7-12Distance: 6.4 mi
Get pre-qualified for a loan
At Zillow Home Loans, we can pre-qualify you in as little as 5 minutes with no impact to your credit score.An equal housing lender. NMLS #10287.
Sell with ease on Zillow
Get a Zillow Showcase℠ listing at no additional cost and you could sell for —faster.
$347,700
2% more+$6,954
With Zillow Showcase(estimated)$354,654
