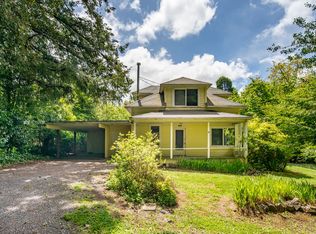CLASSIC DOLLHOUSE ON 9.7 AMAZING ACRES with historic past as the Langlois Speakeasy! Year round creek, gorgeous big trees, estate like gardens surround the house plus orchard & veggie garden. Many outbuildings include 2 shops & newer beefy 3 Bay Pole Barn! House has great bones. Was 2 residences up & down & could be again. Downstairs has great room & is ADA ready. Important renovations of newer siding, metal roof, windows, heat pump & water heater done. City water plus good spring. Must see!
This property is off market, which means it's not currently listed for sale or rent on Zillow. This may be different from what's available on other websites or public sources.

