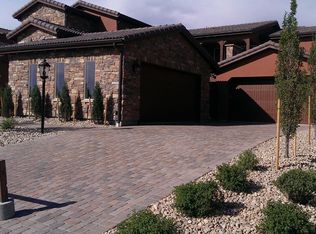Euro style courtyard entry w/snow melt pad. Hickory hrdwd flrs on main lvl, built-in speakers thruout, hand-troweled walls, plantation shttrs. Formal dining rm w/courtyard access. Butlers pantry w/wine chiller. Ktchn w/Knotty Alder soft-close cabinets, under/over cabinet lighting, slab granite, pillowed tile bksplsh, island w/brkfst bar, dbl convection oven, Wolf 6-burner gas cooktop w/griddle, SS hood vent, breakfast nook w/3 panel sliding glss door. Open living rm w/gas frplc, cast stone surround/mantel, Knotty Alder built-ins. Study w/Knotty Alder built-ins, French doors w/retractable screen to courtyard. Spacious Mstr Ste w/back patio access, 5-pc bath, custom wlk-in closet w/lndry rm access. Casita guest suite offers sitting rm, bdrm, private bath, wlk-in closet, private ext entrance. Finished bsmt w/wet bar, media room, wrkout room, wine cellar. Exterior living w/blt-in grill, covered heated patio, frplc, remote controlled solar screens, firepit patio. Smart home functionality.
This property is off market, which means it's not currently listed for sale or rent on Zillow. This may be different from what's available on other websites or public sources.
