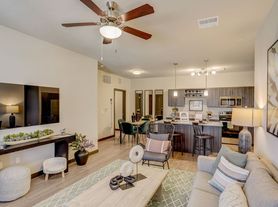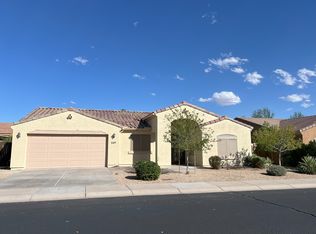Be the first to live in this brand new Celadon floorplan featuring 3 bedrooms, 2 baths, and a versatile flex room. The spacious open layout showcases modern finishes, including a gourmet kitchen with gas cooktop, 42'' Benton Birch Flagstone cabinets, quartz countertops, and a stylish tile backsplash. Neutral two-tone paint and 18x36 Oregon Rovere wood-like tile add elegance throughout. Located in the coveted Eastmark in Mesa, close to freeways, shopping, and dining and more. Enjoy community amenities such as playgrounds, sports parks, a fishing lake, community center, year-round events, and even an organic farm! Turf, pavers & desert landscaping to be added in backyard. Tenant may need to cooperate with landscapers after move-in. Be the first to live in this brand new Celadon floorplan featuring 3 bedrooms, 2 baths, and a versatile flex room. The spacious open layout showcases modern finishes, including a gourmet kitchen with gas cooktop, 42'' Benton Birch Flagstone cabinets, quartz countertops, and a stylish tile backsplash. Neutral two-tone paint and 18x36 Oregon Rovere wood-like tile add elegance throughout. Located in the coveted Eastmark in Mesa, close to freeways, shopping, and dining and more. Enjoy community amenities such as playgrounds, sports parks, a fishing lake, community center, year-round events, and even an organic farm! Turf, pavers & desert landscaping to be added in backyard. Tenant may need to cooperate with landscapers after move-in.
12 month lease minimum. Drug free/crime free/gang free addendum in lease. Pets are by lessor approval. $30 Pet rent is per pet. $600 pet deposit for dogs over 15 lbs with $300 being refundable. Renter's Insurance is required. Pet rider is required with pets. Non-smoking is preferred.
House for rent
$2,495/mo
9439 E Sebring Ave, Mesa, AZ 85212
3beds
1,789sqft
Price may not include required fees and charges.
Single family residence
Available now
Dogs OK
Central air
In unit laundry
Attached garage parking
Forced air
What's special
Modern finishesSpacious open layoutGas cooktopTwo-tone paintStylish tile backsplashBenton birch flagstone cabinetsQuartz countertops
- 15 days
- on Zillow |
- -- |
- -- |
Travel times
Renting now? Get $1,000 closer to owning
Unlock a $400 renter bonus, plus up to a $600 savings match when you open a Foyer+ account.
Offers by Foyer; terms for both apply. Details on landing page.
Facts & features
Interior
Bedrooms & bathrooms
- Bedrooms: 3
- Bathrooms: 2
- Full bathrooms: 2
Heating
- Forced Air
Cooling
- Central Air
Appliances
- Included: Dishwasher, Dryer, Freezer, Microwave, Oven, Refrigerator, Washer
- Laundry: In Unit
Features
- Flooring: Carpet, Tile
Interior area
- Total interior livable area: 1,789 sqft
Property
Parking
- Parking features: Attached
- Has attached garage: Yes
- Details: Contact manager
Features
- Exterior features: Den/Flex room, Heating system: Forced Air, Pest Control included in rent, Quarterly Pest Control INCLUDED
Details
- Parcel number: 31219403
Construction
Type & style
- Home type: SingleFamily
- Property subtype: Single Family Residence
Community & HOA
Community
- Features: Playground
Location
- Region: Mesa
Financial & listing details
- Lease term: 1 Year
Price history
| Date | Event | Price |
|---|---|---|
| 9/18/2025 | Listed for rent | $2,495$1/sqft |
Source: Zillow Rentals | ||
| 9/15/2025 | Sold | $518,990-2.1%$290/sqft |
Source: | ||
| 8/22/2025 | Pending sale | $529,990$296/sqft |
Source: | ||
| 8/14/2025 | Listed for sale | $529,9900%$296/sqft |
Source: | ||
| 5/3/2025 | Listing removed | $530,039$296/sqft |
Source: | ||

