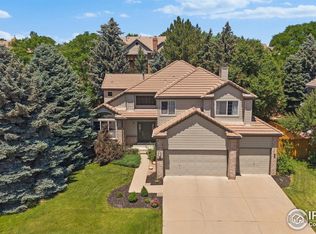Charming Tudor Style In the highly sought after Vista Community, located in Lone Tree. Two Story; Sprawling main level wood floors; PERFECT for entertaining; Open Kitchen; Stainless Appliances; Slab Granite, The mother of all fridge/freezer configurations; Gas Stove; Upgraded Lighting & Plumbing fixtures; Elegant Stone Finished Gas Fireplace; Main Floor Bedroom & Main Floor bathroom w/ dual shower heads; Main Floor Laundry w/ wash sink; Rot Iron Baluster railings; Master Suite features wood floors, Spacious 5 Piece Master Bathroom, Skylights, Jetted tub, Dual head showers, 2 Walk-In Closets; Large Loft at the catwalk leading to 2 Generous sized bedrooms & full bathroom w/ dual sinks between. Finished Basement w/ Private Room & Bathroom. 3 car garage, Mature landscape, Tile Roof, Large Covered Back Patio. Within walking distance of the Lone Tree Hub, Cook Creek Pool, Civic Center, Golfing, Trails. Minutes from Performing arts, entertainment, shopping, dining, Lightrail, fun & More!
This property is off market, which means it's not currently listed for sale or rent on Zillow. This may be different from what's available on other websites or public sources.
