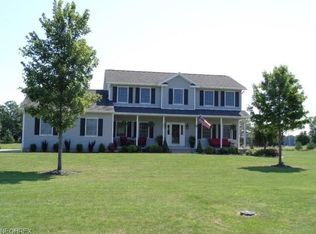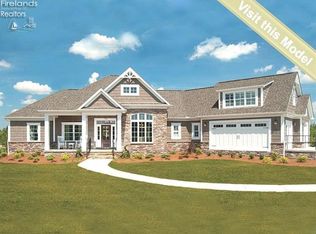Sold for $425,000 on 02/07/23
$425,000
9439 White Tail Run, Amherst, OH 44001
3beds
1,905sqft
Single Family Residence
Built in 2020
1.62 Acres Lot
$475,300 Zestimate®
$223/sqft
$2,457 Estimated rent
Home value
$475,300
$452,000 - $499,000
$2,457/mo
Zestimate® history
Loading...
Owner options
Explore your selling options
What's special
This spacious 3 bedroom, 2 bathroom Ranch-style home boasts an open concept floor plan, perfect for entertaining and comfortable living. Situated on a large 1.61-acre lot in the desirable Mantle Rock Estates neighborhood, this home offers the perfect balance of privacy and community living. The home is like new, built in 2020, move-in ready and waiting for you to make it your own. Don't miss out on the opportunity to own a piece of this sought-after neighborhood.
Zillow last checked: 8 hours ago
Listing updated: August 26, 2023 at 02:47pm
Listing Provided by:
Joan Elflein 614-989-7215,
Ohio Broker Direct,
Tana Lantry 614-989-7215,
Ohio Broker Direct
Bought with:
Ashleigh Vasi, 2011000123
Keller Williams Citywide
Source: MLS Now,MLS#: 4431729 Originating MLS: Stark Trumbull Area REALTORS
Originating MLS: Stark Trumbull Area REALTORS
Facts & features
Interior
Bedrooms & bathrooms
- Bedrooms: 3
- Bathrooms: 2
- Full bathrooms: 2
- Main level bathrooms: 2
- Main level bedrooms: 3
Primary bedroom
- Description: Flooring: Carpet
- Level: First
- Dimensions: 14.00 x 13.00
Bedroom
- Description: Flooring: Carpet
- Level: First
- Dimensions: 11.00 x 10.00
Bedroom
- Description: Flooring: Carpet
- Level: First
- Dimensions: 11.00 x 11.00
Primary bathroom
- Description: Flooring: Laminate
- Level: First
- Dimensions: 9.00 x 12.00
Bathroom
- Description: Flooring: Laminate
- Level: First
- Dimensions: 7.00 x 7.00
Dining room
- Description: Flooring: Carpet
- Level: First
- Dimensions: 11.00 x 7.00
Great room
- Description: Flooring: Wood
- Level: First
- Dimensions: 20.00 x 15.00
Kitchen
- Description: Flooring: Wood
- Level: First
- Dimensions: 20.00 x 11.00
Laundry
- Description: Flooring: Wood
- Level: First
- Dimensions: 8.00 x 6.00
Pantry
- Description: Flooring: Wood
- Level: First
- Dimensions: 5.00 x 4.00
Heating
- Forced Air, Heat Pump, Propane
Cooling
- Central Air
Appliances
- Included: Dishwasher, Disposal, Microwave, Range, Refrigerator
Features
- Basement: Full,Unfinished,Sump Pump
- Has fireplace: No
Interior area
- Total structure area: 1,905
- Total interior livable area: 1,905 sqft
- Finished area above ground: 1,905
Property
Parking
- Total spaces: 2
- Parking features: Attached, Electricity, Garage, Garage Door Opener, Paved, Water Available
- Attached garage spaces: 2
Lot
- Size: 1.62 Acres
Details
- Parcel number: 0100079000035
Construction
Type & style
- Home type: SingleFamily
- Architectural style: Ranch
- Property subtype: Single Family Residence
Materials
- Vinyl Siding
- Roof: Asphalt,Fiberglass
Condition
- Year built: 2020
Utilities & green energy
- Sewer: Septic Tank
- Water: Public
Community & neighborhood
Location
- Region: Amherst
- Subdivision: Mantle Rock Estates
Price history
| Date | Event | Price |
|---|---|---|
| 2/7/2023 | Sold | $425,000-3.2%$223/sqft |
Source: | ||
| 1/17/2023 | Contingent | $439,000$230/sqft |
Source: | ||
| 1/12/2023 | Listed for sale | $439,000+658.2%$230/sqft |
Source: | ||
| 1/27/2020 | Sold | $57,900$30/sqft |
Source: Public Record | ||
Public tax history
| Year | Property taxes | Tax assessment |
|---|---|---|
| 2024 | $9,873 -16.6% | $120,030 -6.8% |
| 2023 | $11,832 +1.7% | $128,850 |
| 2022 | $11,634 +99.6% | $128,850 |
Find assessor info on the county website
Neighborhood: 44001
Nearby schools
GreatSchools rating
- 7/10Firelands Elementary SchoolGrades: PK-5Distance: 2 mi
- 6/10South Amherst Middle SchoolGrades: 6-8Distance: 1.8 mi
- 6/10Firelands High SchoolGrades: 9-12Distance: 1.8 mi
Schools provided by the listing agent
- District: Firelands LSD - 4707
Source: MLS Now. This data may not be complete. We recommend contacting the local school district to confirm school assignments for this home.
Get a cash offer in 3 minutes
Find out how much your home could sell for in as little as 3 minutes with a no-obligation cash offer.
Estimated market value
$475,300
Get a cash offer in 3 minutes
Find out how much your home could sell for in as little as 3 minutes with a no-obligation cash offer.
Estimated market value
$475,300

