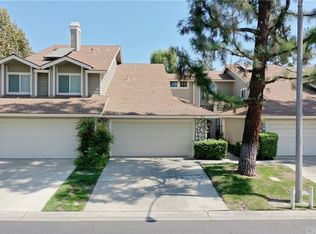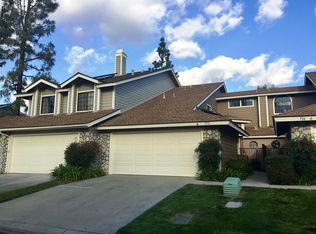Sold for $632,000
Listing Provided by:
Theresa Mann DRE #01091415 909-908-7731,
RE/MAX MASTERS REALTY
Bought with: RE/MAX MASTERS REALTY
$632,000
944 Auburn Rd, San Dimas, CA 91773
3beds
1,729sqft
Single Family Residence
Built in 1986
4,271 Square Feet Lot
$625,400 Zestimate®
$366/sqft
$3,600 Estimated rent
Home value
$625,400
$569,000 - $688,000
$3,600/mo
Zestimate® history
Loading...
Owner options
Explore your selling options
What's special
This 3 Bedroom, 3 Bath home is in the very desirable Village At San Dimas. As you come up to the home you enter a private security gate. This leads to the backyard area or the front door. Upon entering the home you will find a dining area and a living room with a cozy fireplace. There is a slider leading to the backyard. Kitchen is large, with lots of cabinets and also has a slider leading to the back yard. There is one bedroom downstairs which has been converted to an office but could easily be converted back to a bedroom. It would be great for in-laws or someone that didn't do stairs well because there is a full bath right next to it. There is also a laundry/utility room downstairs leading to the attached garage. Upstairs you will find 2 additional bedrooms. Master has its own bathroom and tons of closet space. There is another full bath in the hall, making a total of 3 bathrooms. Owner has recently had a new HVAC system put it and has also had the home totally re-piped with PEX piping. Backyard has a covered patio and is very private. There is actually a large side area plus a back area making it extremely large for the complex. Home is in need of cosmetic work but is priced accordingly. This property is in a very desirable, tucked away part of the complex. Amenities for "The Village" include 2 pool / spa areas (with restrooms), a sport court, club house, a playground for the kids and plenty of beautiful sidewalks and greenery throughout the complex. Property is a PUD so financing is easy! This is a wonderful place to take walks, walk your dog, swim or sit out on your patio and just enjoy life. This home is located in the very desirable Bonita School District and is close to parks, shopping, restaurants, schools, walking trails, Bonelli Park, Raging Waters, Citrus College, Mt. Sac, Claremont Colleges and has great freeway access. Don't miss out on this one!!
Zillow last checked: 8 hours ago
Listing updated: August 08, 2025 at 08:12am
Listing Provided by:
Theresa Mann DRE #01091415 909-908-7731,
RE/MAX MASTERS REALTY
Bought with:
Theresa Mann, DRE #01091415
RE/MAX MASTERS REALTY
Source: CRMLS,MLS#: CV25149324 Originating MLS: California Regional MLS
Originating MLS: California Regional MLS
Facts & features
Interior
Bedrooms & bathrooms
- Bedrooms: 3
- Bathrooms: 3
- Full bathrooms: 3
- Main level bathrooms: 1
- Main level bedrooms: 1
Primary bedroom
- Features: Primary Suite
Bedroom
- Features: Bedroom on Main Level
Bathroom
- Features: Bathtub, Dual Sinks, Separate Shower
Heating
- Forced Air
Cooling
- Central Air
Appliances
- Included: Dishwasher, Free-Standing Range, Gas Cooktop, Gas Oven, Gas Range, Gas Water Heater
- Laundry: Inside, Laundry Room
Features
- Ceiling Fan(s), In-Law Floorplan, Pantry, Storage, Bedroom on Main Level, Primary Suite, Utility Room
- Flooring: Carpet, Tile
- Doors: Double Door Entry, Mirrored Closet Door(s), Sliding Doors
- Has fireplace: Yes
- Fireplace features: Living Room
- Common walls with other units/homes: 1 Common Wall,End Unit,No One Above,No One Below
Interior area
- Total interior livable area: 1,729 sqft
Property
Parking
- Total spaces: 2
- Parking features: Concrete, Direct Access, Driveway, Garage Faces Front, Garage, Garage Door Opener, Private
- Attached garage spaces: 2
Features
- Levels: Two
- Stories: 2
- Entry location: Ground Floor
- Patio & porch: Concrete, Covered
- Pool features: Community, Association
- Has spa: Yes
- Spa features: Association, Community
- Fencing: Good Condition
- Has view: Yes
- View description: Mountain(s), Neighborhood
Lot
- Size: 4,271 sqft
- Features: Back Yard, Front Yard, Sprinklers In Front, Lawn, Level, Near Park, Near Public Transit, Yard
Details
- Parcel number: 8392024030
- Zoning: SDSP10*
- Special conditions: Standard
Construction
Type & style
- Home type: SingleFamily
- Architectural style: Contemporary
- Property subtype: Single Family Residence
- Attached to another structure: Yes
Materials
- Roof: Composition
Condition
- Repairs Cosmetic
- New construction: No
- Year built: 1986
Utilities & green energy
- Sewer: Public Sewer
- Water: Public
Community & neighborhood
Security
- Security features: Carbon Monoxide Detector(s), Smoke Detector(s)
Community
- Community features: Curbs, Gutter(s), Street Lights, Sidewalks, Park, Pool
Location
- Region: San Dimas
HOA & financial
HOA
- Has HOA: Yes
- HOA fee: $450 monthly
- Amenities included: Clubhouse, Sport Court, Maintenance Grounds, Maintenance Front Yard, Outdoor Cooking Area, Playground, Pool, Spa/Hot Tub
- Services included: Pest Control
- Association name: The Village At San Dimas
- Association phone: 909-399-3103
Other
Other facts
- Listing terms: Cash,Cash to New Loan,Conventional,1031 Exchange,FHA,VA Loan
Price history
| Date | Event | Price |
|---|---|---|
| 8/7/2025 | Sold | $632,000$366/sqft |
Source: | ||
| 7/7/2025 | Contingent | $632,000$366/sqft |
Source: | ||
| 7/3/2025 | Listed for sale | $632,000+76%$366/sqft |
Source: | ||
| 7/16/2010 | Sold | $359,000-1%$208/sqft |
Source: Public Record Report a problem | ||
| 6/27/2010 | Listed for sale | $362,500+72.6%$210/sqft |
Source: Keller Williams Realty West Foothills #C10059046 Report a problem | ||
Public tax history
| Year | Property taxes | Tax assessment |
|---|---|---|
| 2025 | $7,591 +34.8% | $459,927 +2% |
| 2024 | $5,633 +2.3% | $450,910 +2% |
| 2023 | $5,507 +1.7% | $442,070 +2% |
Find assessor info on the county website
Neighborhood: 91773
Nearby schools
GreatSchools rating
- 6/10Allen Avenue Elementary SchoolGrades: K-5Distance: 0.4 mi
- 9/10Ramona Middle SchoolGrades: 6-8Distance: 0.6 mi
- 9/10Bonita High SchoolGrades: 9-12Distance: 2 mi
Schools provided by the listing agent
- Elementary: Allen
- Middle: Lone Hill
- High: San Dimas
Source: CRMLS. This data may not be complete. We recommend contacting the local school district to confirm school assignments for this home.
Get a cash offer in 3 minutes
Find out how much your home could sell for in as little as 3 minutes with a no-obligation cash offer.
Estimated market value$625,400
Get a cash offer in 3 minutes
Find out how much your home could sell for in as little as 3 minutes with a no-obligation cash offer.
Estimated market value
$625,400

