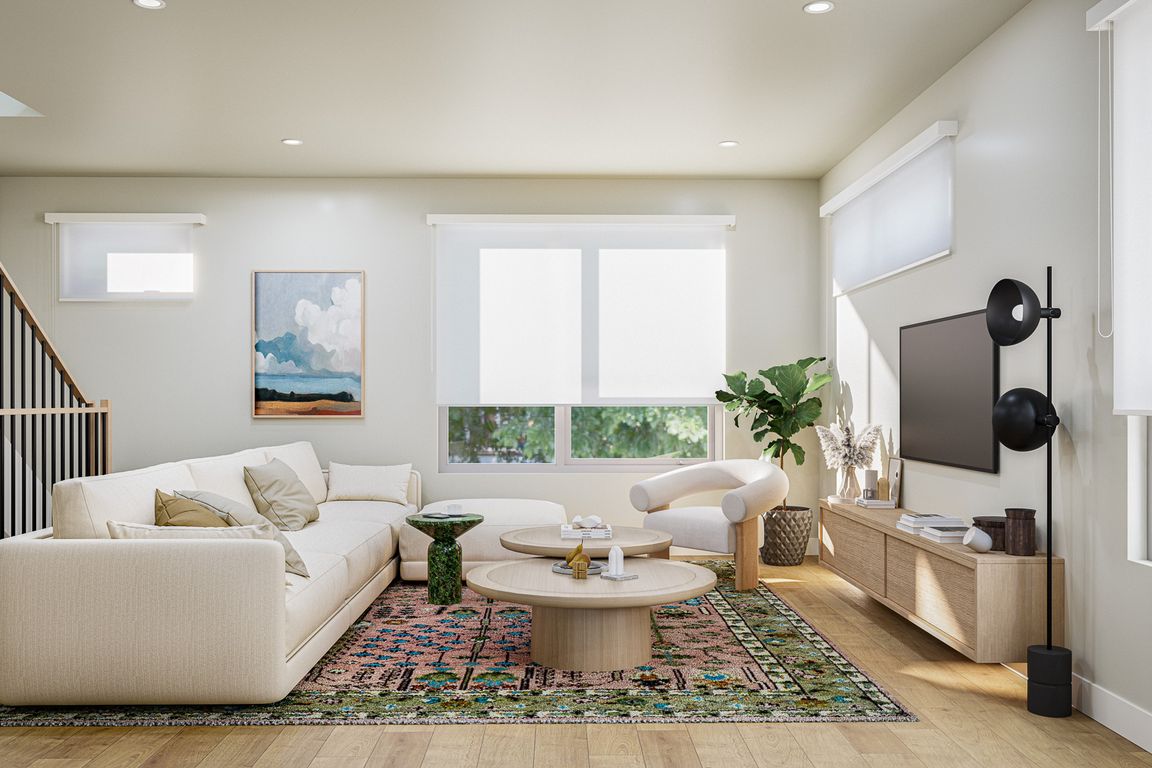
Active
$615,000
3beds
2,289sqft
944 Beloit Ave #2, Forest Park, IL 60130
3beds
2,289sqft
Townhouse, single family residence
Built in 2025
2 Attached garage spaces
$269 price/sqft
What's special
Sleek finishesTile designFamily roomFunctionality and comfortThoughtful floor planStone selectionsAdditional den space
Phase 1 of the Beloit Collection is officially move in ready! Certificate of Occupancy is ready on these luxury townhome residences designed by SK Design Group. Each thoughtful floor plan consists of 3 beds, 2.5 baths that create nearly 2,289 square feet of living space. Each home has an additional den ...
- 77 days |
- 206 |
- 9 |
Source: MRED as distributed by MLS GRID,MLS#: 12462269
Travel times
Living Room
Kitchen
Primary Bedroom
Zillow last checked: 8 hours ago
Listing updated: September 26, 2025 at 10:38am
Listing courtesy of:
Mehdi Mova 773-482-1917,
Compass
Source: MRED as distributed by MLS GRID,MLS#: 12462269
Facts & features
Interior
Bedrooms & bathrooms
- Bedrooms: 3
- Bathrooms: 3
- Full bathrooms: 2
- 1/2 bathrooms: 1
Rooms
- Room types: Eating Area, Balcony/Porch/Lanai
Primary bedroom
- Features: Bathroom (Full)
- Level: Third
- Area: 132 Square Feet
- Dimensions: 11X12
Bedroom 2
- Level: Third
- Area: 110 Square Feet
- Dimensions: 11X10
Bedroom 3
- Level: Third
- Area: 108 Square Feet
- Dimensions: 12X9
Balcony porch lanai
- Level: Second
- Area: 48 Square Feet
- Dimensions: 12X4
Dining room
- Level: Second
- Dimensions: COMBO
Eating area
- Level: Second
- Area: 56 Square Feet
- Dimensions: 8X7
Family room
- Level: Main
- Area: 224 Square Feet
- Dimensions: 16X14
Kitchen
- Level: Second
- Area: 170 Square Feet
- Dimensions: 17X10
Laundry
- Level: Third
- Area: 9 Square Feet
- Dimensions: 3X3
Living room
- Level: Second
- Area: 336 Square Feet
- Dimensions: 16X21
Heating
- Natural Gas
Cooling
- Central Air
Features
- Basement: None
Interior area
- Total structure area: 0
- Total interior livable area: 2,289 sqft
Property
Parking
- Total spaces: 2
- Parking features: On Site, Attached, Garage
- Attached garage spaces: 2
Accessibility
- Accessibility features: No Disability Access
Details
- Parcel number: 15134100000000
- Special conditions: None
Construction
Type & style
- Home type: Townhouse
- Property subtype: Townhouse, Single Family Residence
Materials
- Vinyl Siding
Condition
- New Construction
- New construction: Yes
- Year built: 2025
Utilities & green energy
- Sewer: Public Sewer
- Water: Public
Community & HOA
HOA
- Services included: None
Location
- Region: Forest Park
Financial & listing details
- Price per square foot: $269/sqft
- Date on market: 9/3/2025
- Ownership: Fee Simple w/ HO Assn.