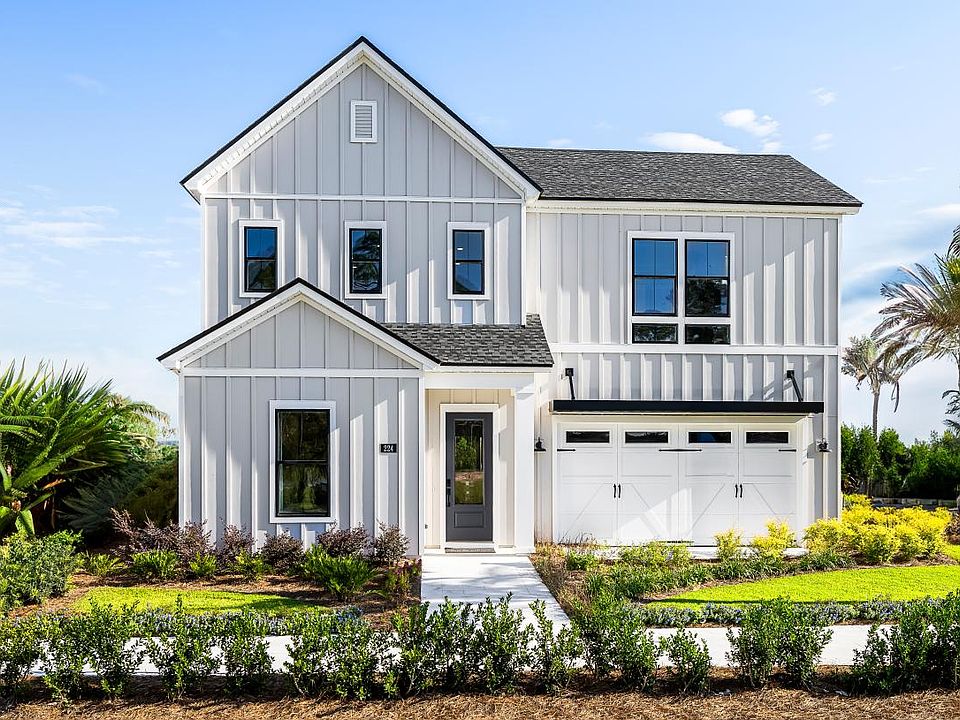Welcome to this beautifully designed, brand-new home that combines timeless style with everyday comfort
This 3-bedroom, 3-full-bath home, 2 car garage, over 2500 sq ft is perfectly crafted for modern living. From the moment you arrive inside, 10' ceilings on the main floor and an open railing staircase create an airy, upscale vibe, while oversized windows flood the space with natural light.
The gourmet kitchen is the heart of the home, featuring high-end finishes like tile backsplash gorgeous quartz countertops and a seamless flow into the great room—perfect for entertaining or cozy nights in. Step through the multi-panel glass slider to a peaceful, private backyard with covered lanai with pavers and wooded views—no rear neighbors.
Retreat to your main-floor primary suite, complete with duel vanity with quartz countertops, a spa-like large tiled shower and a spacious walk-in closet. Also on first floor is secondary bedroom conveniently located at front entrance with full bath right outside and dedicated office/flex room with glass doors for working from home, arts and crafts or study. Upstairs you will find a roomy bonus area including bedroom with walk-in closet, full bath with duel vanities and versatile loft space/living ideal for guests, hobbies, or family fun activities. Located in a gated community with future resort style amenities including pool, clubhouse, fitness center, tennis, pickleball, playground, multi purpose field and more. Short drive to beautiful beaches, airport, Pier Park shopping, dining and fun entertainment, future FSU/TMH medical campus, Frank Brown Park and more. Don't miss your chance to own this one-of-a-kind home that blends luxury, comfort, and convenience in every detail. Construction complete available for quick move-in.
Pending
$575,000
944 Camp Fire Cir, Panama City Beach, FL 32413
3beds
2,565sqft
Single Family Residence
Built in 2025
6,098.4 Square Feet Lot
$-- Zestimate®
$224/sqft
$-- HOA
What's special
Oversized windowsSecondary bedroomCovered lanai with paversGorgeous quartz countertopsHigh-end finishesOpen railing staircaseRoomy bonus area
Call: (850) 919-2760
- 79 days |
- 367 |
- 20 |
Zillow last checked: 8 hours ago
Listing updated: October 31, 2025 at 02:11pm
Listed by:
Nathan Gido 678-245-9337,
Jacksonville TBI Realty LLC,
Brenda S Anderson 714-299-4777,
Jacksonville TBI Realty LLC
Source: CPAR,MLS#: 777635 Originating MLS: Central Panhandle Association of REALTORS
Originating MLS: Central Panhandle Association of REALTORS
Travel times
Facts & features
Interior
Bedrooms & bathrooms
- Bedrooms: 3
- Bathrooms: 3
- Full bathrooms: 3
Rooms
- Room types: Great Room, Primary Bedroom, Office, Bonus Room, Media Room
Primary bedroom
- Description: Primary bedroom on main
- Level: First
- Dimensions: 14 x 13.58
Great room
- Description: Great room
- Level: First
- Dimensions: 20 x 14
Office
- Description: Office/flex/study room
- Level: First
- Dimensions: 12 x 10
Heating
- Electric
Appliances
- Included: Dishwasher, Disposal, Microwave, Range Hood
Features
- Additional Living Quarters, In-Law Floorplan, Kitchen Island, Pantry, Recessed Lighting
- Flooring: Luxury Vinyl Plank, Tile
Interior area
- Total structure area: 2,565
- Total interior livable area: 2,565 sqft
Property
Parking
- Total spaces: 2
- Parking features: Attached, Garage
- Attached garage spaces: 2
Features
- Levels: Two
- Stories: 2
- Patio & porch: Covered, Patio
- Exterior features: Sprinkler/Irrigation
- Pool features: Community
Lot
- Size: 6,098.4 Square Feet
- Dimensions: 50' x 120'
- Features: Landscaped, Subdivision, Wooded, Sprinkler System, Paved
Details
- Parcel number: 32717250182
- Zoning description: Resid Single Family
Construction
Type & style
- Home type: SingleFamily
- Architectural style: Traditional
- Property subtype: Single Family Residence
Materials
- HardiPlank Type, Wood Frame
Condition
- New construction: Yes
- Year built: 2025
Details
- Builder name: Toll Brothers
Utilities & green energy
- Sewer: Public Sewer
- Utilities for property: Cable Connected, Electricity Available, High Speed Internet Available, Phone Connected, Underground Utilities
Community & HOA
Community
- Features: Clubhouse, Fitness Center, Playground, Park, Pool, Tennis Court(s), Gated, Sidewalks
- Security: Gated Community, Smoke Detector(s)
- Subdivision: Breakwater at Ward Creek - Oasis Collection
HOA
- Has HOA: Yes
- Amenities included: Gated, Picnic Area
- Services included: Clubhouse, Fitness Facility, Legal/Accounting, Playground, Pool(s), Tennis Courts, Trash
Location
- Region: Panama City Beach
Financial & listing details
- Price per square foot: $224/sqft
- Tax assessed value: $743
- Date on market: 8/14/2025
- Cumulative days on market: 80 days
- Listing terms: Cash,FHA,VA Loan
- Electric utility on property: Yes
- Road surface type: Paved
About the community
PoolClubhouse
Located just minutes from the Gulf Coast, Breakwater at Ward Creek - Oasis Collection offers five distinct home designs ranging from 2,114 to 2,539 square feet in a beautiful, gated new home community in Panama City Beach, FL. These single-family homes offer the opportunity to personalize fixtures and finishes at the Toll Brothers Design Studio. Breakwater at Ward Creek offers residents the ideal combination of luxury living and exciting lifestyle with its proximity to the beach and sophisticated shopping and dining, as well as community amenities that can be enjoyed year-round. Home price does not include any home site premium.
Source: Toll Brothers Inc.

