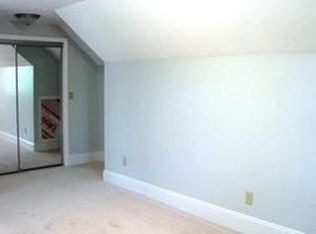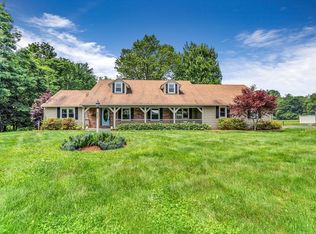Welcome to the country. Expansive front yard and drive way leads to a newer (2006) log cabin complete with farmers porches on the front and the rear. Magnificent stone fireplace all from the land is the focal of the living room. Open floor concept with beautiful center island with a 4 burner gas cook center with a griddle. Center island raises up to make for a bar with stools all open to the dining room. 4 bedrooms, 3 up, one down and an office area that could certainly be versatile enough to sleep in. All natural log made open staircase to second floor. Stone work master bath off the master. Enormous basement for future finish or massive storage. Lancaster is a Right to Farm Community. See attached ByLaw.
This property is off market, which means it's not currently listed for sale or rent on Zillow. This may be different from what's available on other websites or public sources.

