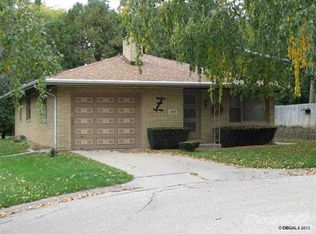Sold for $345,750
$345,750
944 Indian Rdg, Dubuque, IA 52003
2beds
1,886sqft
SINGLE FAMILY - DETACHED
Built in 1948
0.26 Acres Lot
$347,600 Zestimate®
$183/sqft
$2,618 Estimated rent
Home value
$347,600
$316,000 - $379,000
$2,618/mo
Zestimate® history
Loading...
Owner options
Explore your selling options
What's special
This beautifully updated 2-bedroom, 3 full bathroom home is the perfect blend of comfort, style, and function ideal for modern living and effortless entertaining. Step inside to find a spacious formal living and dining room, convenient main floor laundry, and a stunning family room filled with natural light that also doubles as a sunny retreat. The entire home has been refreshed with new interior and exterior paint, including updated kitchen and bathroom cabinets, giving it a fresh, contemporary feel. Enjoy peace of mind and low-maintenance living with a long list of recent upgrades including stylish new light fixtures and ceiling fans, sleek cabinet and door hardware throughout, new window treatments and blinds for a clean, modern look, brand new front door and garage door, new gutter guards and drainage system for added protection and a 7x10 resin shed offering extra storage space. Step out back to your secluded oasis. An expansive, flat back yard now fully enclosed by a brand new fence is perfect for relaxing, entertaining, or pets at play. Located in a quiet, well-maintained neighborhood, this home offers incredible value with updates already complete. Just move in and enjoy!
Zillow last checked: 8 hours ago
Listing updated: August 05, 2025 at 12:41pm
Listed by:
Jared Levy cell:954-604-7116,
EXIT Unlimited
Bought with:
Celine Prull
EXIT Unlimited
Source: East Central Iowa AOR,MLS#: 152155
Facts & features
Interior
Bedrooms & bathrooms
- Bedrooms: 2
- Bathrooms: 3
- Full bathrooms: 3
- Main level bathrooms: 2
- Main level bedrooms: 2
Bedroom 1
- Level: Main
- Area: 198
- Dimensions: 18 x 11
Bedroom 2
- Level: Main
- Area: 134.93
- Dimensions: 11.17 x 12.08
Dining room
- Level: Main
- Area: 147.58
- Dimensions: 13.42 x 11
Family room
- Level: Main
- Area: 108.26
- Dimensions: 10.92 x 9.92
Kitchen
- Level: Main
- Area: 108.26
- Dimensions: 10.92 x 9.92
Living room
- Level: Main
- Area: 638.33
- Dimensions: 20 x 31.92
Heating
- Hot Water
Cooling
- Central Air
Appliances
- Included: Refrigerator, Range/Oven, Dishwasher, Microwave, Disposal, Washer, Dryer
- Laundry: Main Level
Features
- Windows: Window Treatments
- Basement: Full
- Has fireplace: Yes
- Fireplace features: Living Room
Interior area
- Total structure area: 1,886
- Total interior livable area: 1,886 sqft
- Finished area above ground: 1,836
Property
Parking
- Total spaces: 1
- Parking features: Attached - 1
- Attached garage spaces: 1
- Details: Garage Feature: Remote Garage Door Opener
Features
- Levels: One
- Stories: 1
- Patio & porch: Patio, Porch
Lot
- Size: 0.26 Acres
- Dimensions: 100 x 115
Details
- Parcel number: 1036328007
- Zoning: R
Construction
Type & style
- Home type: SingleFamily
- Property subtype: SINGLE FAMILY - DETACHED
Materials
- Brick, Wood Siding, Red Siding, White Siding
- Foundation: Concrete Perimeter
- Roof: Asp/Composite Shngl
Condition
- New construction: No
- Year built: 1948
Utilities & green energy
- Gas: Gas
- Sewer: Public Sewer
- Water: Public
Community & neighborhood
Location
- Region: Dubuque
Other
Other facts
- Listing terms: Cash,Financing
Price history
| Date | Event | Price |
|---|---|---|
| 8/5/2025 | Sold | $345,750+0.2%$183/sqft |
Source: | ||
| 6/4/2025 | Pending sale | $345,000$183/sqft |
Source: | ||
| 6/3/2025 | Listed for sale | $345,000+18.2%$183/sqft |
Source: | ||
| 5/29/2024 | Sold | $292,000-7%$155/sqft |
Source: | ||
| 3/23/2024 | Contingent | $314,000$166/sqft |
Source: | ||
Public tax history
| Year | Property taxes | Tax assessment |
|---|---|---|
| 2024 | $3,766 -7.6% | $287,300 |
| 2023 | $4,076 +4.3% | $287,300 +17.2% |
| 2022 | $3,908 +3.7% | $245,210 |
Find assessor info on the county website
Neighborhood: 52003
Nearby schools
GreatSchools rating
- 9/10Bryant Elementary SchoolGrades: PK-5Distance: 0.6 mi
- 5/10George Washington Middle SchoolGrades: 6-8Distance: 1.2 mi
- 4/10Dubuque Senior High SchoolGrades: 9-12Distance: 2.2 mi
Schools provided by the listing agent
- Elementary: Bryant
- Middle: Washington Jr High
- High: Dubuque Senior
Source: East Central Iowa AOR. This data may not be complete. We recommend contacting the local school district to confirm school assignments for this home.
Get pre-qualified for a loan
At Zillow Home Loans, we can pre-qualify you in as little as 5 minutes with no impact to your credit score.An equal housing lender. NMLS #10287.
