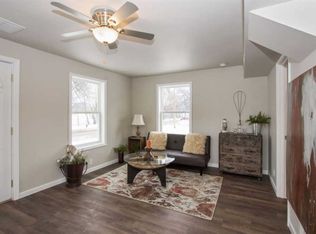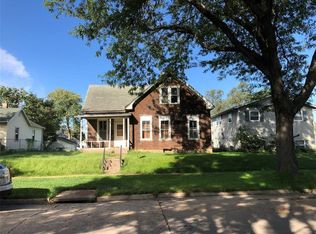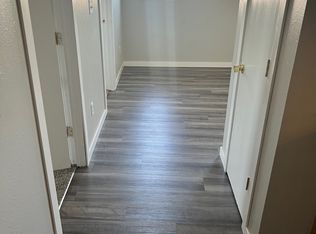Sold for $118,500 on 09/30/25
$118,500
944 L St SW, Cedar Rapids, IA 52404
2beds
636sqft
Single Family Residence
Built in 1885
4,050 Square Feet Lot
$119,000 Zestimate®
$186/sqft
$1,021 Estimated rent
Home value
$119,000
$111,000 - $129,000
$1,021/mo
Zestimate® history
Loading...
Owner options
Explore your selling options
What's special
Welcome to this cozy ranch home - the perfect starter house where everything has already been updated for you! Step inside to a warm and welcoming layout featuring 2 bedrooms and one fully updated bathroom. You will find neutral colors throughout, making it easy to add your personal touch. The cute new kitchen boasts crisp white cabinets and modern finishes. A nook by the backdoor offers the ideal spot for shoes, coats, & bags - keeping your entryway organized & clutter-free. This move-in ready gem also offers a big backyard - perfect for pets, play, or relaxing outdoors. A 1-stall detached garage provides great storage options. Do not miss this home that blends comfort, style, & convenience!
Zillow last checked: 8 hours ago
Listing updated: October 01, 2025 at 07:44am
Listed by:
Meagan Bennett-Twins Home Team 319-693-1592,
Lee's Town & Country Real Estate
Bought with:
Jessica Tiernan
Realty87
Source: CRAAR, CDRMLS,MLS#: 2504099 Originating MLS: Cedar Rapids Area Association Of Realtors
Originating MLS: Cedar Rapids Area Association Of Realtors
Facts & features
Interior
Bedrooms & bathrooms
- Bedrooms: 2
- Bathrooms: 1
- Full bathrooms: 1
Other
- Level: First
Heating
- Forced Air, Gas
Cooling
- Central Air
Appliances
- Included: Dryer, Electric Water Heater, Microwave, Range, Refrigerator, Washer
Features
- Eat-in Kitchen, Main Level Primary
- Basement: Full
Interior area
- Total interior livable area: 636 sqft
- Finished area above ground: 636
- Finished area below ground: 0
Property
Parking
- Total spaces: 1
- Parking features: Detached, Garage
- Garage spaces: 1
Features
- Levels: One
- Stories: 1
Lot
- Size: 4,050 sqft
- Dimensions: 30 x 135
Details
- Parcel number: 142837800400000
Construction
Type & style
- Home type: SingleFamily
- Architectural style: Ranch
- Property subtype: Single Family Residence
Materials
- Frame, Vinyl Siding
Condition
- New construction: No
- Year built: 1885
Utilities & green energy
- Sewer: Public Sewer
- Water: Public
- Utilities for property: Cable Connected
Community & neighborhood
Location
- Region: Cedar Rapids
Other
Other facts
- Listing terms: Cash,Conventional
Price history
| Date | Event | Price |
|---|---|---|
| 9/30/2025 | Sold | $118,500-1.3%$186/sqft |
Source: | ||
| 9/13/2025 | Pending sale | $120,000$189/sqft |
Source: | ||
| 8/6/2025 | Price change | $120,000-2%$189/sqft |
Source: | ||
| 7/24/2025 | Price change | $122,500-2%$193/sqft |
Source: | ||
| 7/8/2025 | Price change | $125,000-3.8%$197/sqft |
Source: | ||
Public tax history
| Year | Property taxes | Tax assessment |
|---|---|---|
| 2024 | $1,080 +5.3% | $73,800 +21% |
| 2023 | $1,026 +39.8% | $61,000 +25.5% |
| 2022 | $734 +14% | $48,600 +9.5% |
Find assessor info on the county website
Neighborhood: Taylor
Nearby schools
GreatSchools rating
- 4/10Taylor Elementary SchoolGrades: PK-5Distance: 0.4 mi
- 2/10Wilson Middle SchoolGrades: 6-8Distance: 0.8 mi
- 1/10Thomas Jefferson High SchoolGrades: 9-12Distance: 1.4 mi
Schools provided by the listing agent
- Elementary: Taylor
- Middle: Wilson
- High: Jefferson
Source: CRAAR, CDRMLS. This data may not be complete. We recommend contacting the local school district to confirm school assignments for this home.

Get pre-qualified for a loan
At Zillow Home Loans, we can pre-qualify you in as little as 5 minutes with no impact to your credit score.An equal housing lender. NMLS #10287.
Sell for more on Zillow
Get a free Zillow Showcase℠ listing and you could sell for .
$119,000
2% more+ $2,380
With Zillow Showcase(estimated)
$121,380

