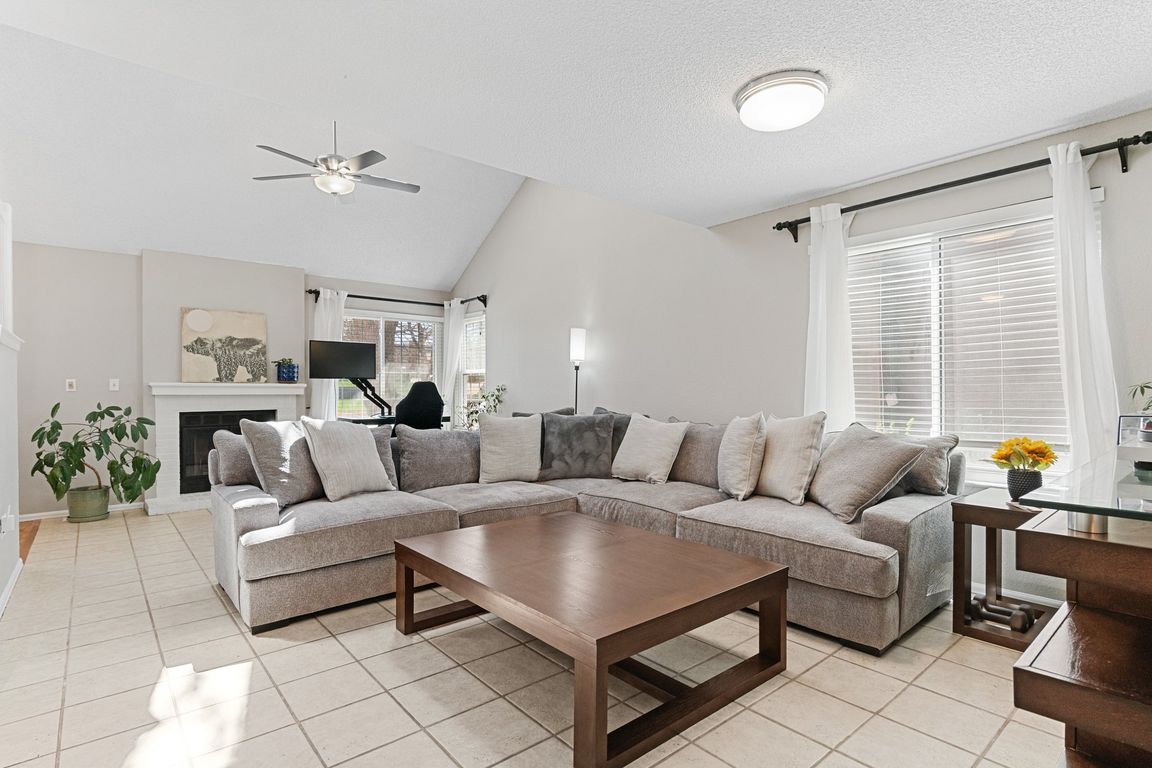
For sale
$530,000
3beds
1,818sqft
944 E Lily Court, Highlands Ranch, CO 80126
3beds
1,818sqft
Single family residence
Built in 1985
3,574 sqft
2 Attached garage spaces
$292 price/sqft
$171 quarterly HOA fee
What's special
Fresh paintBrand-newly remodeled basementNew carpeting
Open up your front door to 70 miles of trails in this highly desirable area of Highlands Ranch, with quick access to C470. Move-in-ready home with brand new interior and exterior paint, along with a brand-newly remodeled basement. The versatile, newly remodeled basement offers an additional 800 square feet of finished ...
- 3 days |
- 893 |
- 67 |
Source: REcolorado,MLS#: 5410661
Travel times
Kitchen
Living Room
Primary Bedroom
Zillow last checked: 7 hours ago
Listing updated: October 18, 2025 at 07:37am
Listed by:
Meredith Hotz 303-359-7373 mhotz@kentwood.com,
Kentwood Real Estate DTC, LLC,
The Hotz Group 303-773-3399,
Kentwood Real Estate DTC, LLC
Source: REcolorado,MLS#: 5410661
Facts & features
Interior
Bedrooms & bathrooms
- Bedrooms: 3
- Bathrooms: 3
- Full bathrooms: 1
- 3/4 bathrooms: 1
- 1/2 bathrooms: 1
- Main level bathrooms: 1
Bedroom
- Level: Upper
Bedroom
- Features: Primary Suite
- Level: Upper
Bedroom
- Level: Basement
Bathroom
- Level: Upper
Bathroom
- Level: Main
Bathroom
- Level: Basement
Dining room
- Level: Main
Game room
- Level: Basement
Kitchen
- Level: Main
Living room
- Level: Main
Heating
- Forced Air, Natural Gas
Cooling
- Central Air
Appliances
- Included: Dishwasher, Disposal, Dryer, Microwave, Oven, Refrigerator, Washer
- Laundry: In Unit
Features
- Ceiling Fan(s), Eat-in Kitchen, Radon Mitigation System
- Windows: Double Pane Windows, Skylight(s), Window Treatments
- Basement: Cellar,Partial,Sump Pump
- Number of fireplaces: 1
- Fireplace features: Family Room, Gas Log
- Common walls with other units/homes: No Common Walls
Interior area
- Total structure area: 1,818
- Total interior livable area: 1,818 sqft
- Finished area above ground: 1,069
- Finished area below ground: 713
Video & virtual tour
Property
Parking
- Total spaces: 2
- Parking features: Oversized
- Attached garage spaces: 2
Features
- Levels: Two
- Stories: 2
- Patio & porch: Patio
- Exterior features: Private Yard
- Fencing: Full
Lot
- Size: 3,574 Square Feet
- Features: Cul-De-Sac, Greenbelt, Many Trees, Master Planned, Open Space, Sprinklers In Front, Sprinklers In Rear
Details
- Parcel number: R0327933
- Zoning: PDU
- Special conditions: Standard
Construction
Type & style
- Home type: SingleFamily
- Architectural style: Traditional
- Property subtype: Single Family Residence
Materials
- Brick, Frame, Wood Siding
- Roof: Composition
Condition
- Updated/Remodeled
- Year built: 1985
Utilities & green energy
- Electric: 220 Volts
- Sewer: Public Sewer
- Water: Public
- Utilities for property: Cable Available, Internet Access (Wired)
Community & HOA
Community
- Security: Carbon Monoxide Detector(s), Smoke Detector(s), Video Doorbell
- Subdivision: Northridge
HOA
- Has HOA: Yes
- Amenities included: Clubhouse, Fitness Center, Playground, Pool, Spa/Hot Tub, Tennis Court(s), Trail(s)
- Services included: Maintenance Grounds, Road Maintenance
- HOA fee: $171 quarterly
- HOA name: HRCA
- HOA phone: 303-791-2500
Location
- Region: Highlands Ranch
Financial & listing details
- Price per square foot: $292/sqft
- Tax assessed value: $569,933
- Annual tax amount: $3,252
- Date on market: 4/23/2025
- Listing terms: 1031 Exchange,Cash,Conventional,FHA,Other,VA Loan
- Exclusions: Washer, Dryer, Seller's Personal Property
- Ownership: Individual
- Electric utility on property: Yes
- Road surface type: Paved