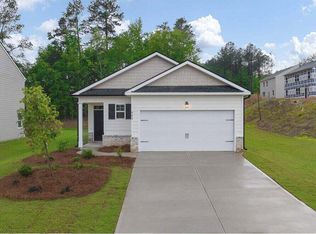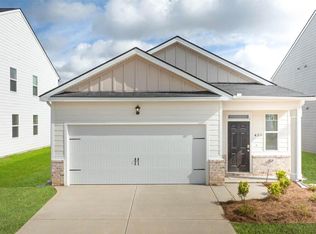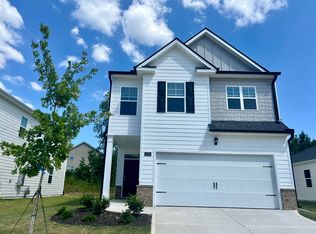Sold for $337,970
$337,970
944 RAGHORN Road, Grovetown, GA 30813
5beds
2,361sqft
Single Family Residence
Built in 2025
6,250 Square Feet Lot
$343,400 Zestimate®
$143/sqft
$2,203 Estimated rent
Home value
$343,400
$323,000 - $364,000
$2,203/mo
Zestimate® history
Loading...
Owner options
Explore your selling options
What's special
Builder offering up to 6K in Seller Paid Closing Cost*
The Robie boasts 2361 heated sq. ft., an open concept layout, and modern finishes. Features include: 5 spacious bedrooms, including one on the main level; 3 full baths, a chef's kitchen with 9ft galley island, oversized pantry, double oven, gas range; DEAKO smart lighting platform; gutters around home; 2 inch white faux-wood blinds throughout; granite surfaces; full property landscaping installed; and an automated Hunter irrigation system. This new home has potential to save its homeowner time and money with energy-efficient features like double pane windows and a rapid recovery tankless water heater. Safe Haven smart home features keep you connected with your new home and in control through automated lights, locks, Honeywell thermostats, and garage door opener. Builder includes a 10 YR limited warranty package: offering peace of mind protecting your new home and investment. The Estates at Deer Hollow is minutes from Fort Eisenhower Gate 1 and 6, is in close proximity to award-winning schools, and an ideal location to stores, restaurants, and entertainment venues! This beautiful neighborhood includes resort like amenities you desire such as a private neighborhood swimming pool, cabana, playground, pickleball courts, access to Euchee Creek walking trails and much more. Photos used for illustrative purposes and reflect the design of the Robie floorplan. Completion Estimated July 2025
Zillow last checked: 8 hours ago
Listing updated: July 20, 2025 at 09:27am
Listed by:
Lawrence K Keys 407-716-4232,
D.R. Horton Realty of Georgia, Inc.
Bought with:
Natalie Nicole Dearie, 443248
Keller Williams Realty Augusta
Source: Hive MLS,MLS#: 539963
Facts & features
Interior
Bedrooms & bathrooms
- Bedrooms: 5
- Bathrooms: 3
- Full bathrooms: 3
Primary bedroom
- Level: Upper
- Dimensions: 13 x 19
Bedroom 2
- Level: Upper
- Dimensions: 11 x 13
Bedroom 3
- Level: Upper
- Dimensions: 11 x 11
Bedroom 4
- Level: Upper
- Dimensions: 11 x 10
Bedroom 5
- Level: Main
- Dimensions: 11 x 10
Dining room
- Level: Main
- Dimensions: 11 x 15
Family room
- Level: Main
- Dimensions: 17 x 17
Kitchen
- Level: Main
- Dimensions: 11 x 14
Living room
- Level: Main
- Dimensions: 11 x 14
Other
- Description: Lndry Rm
- Level: Upper
- Dimensions: 8 x 9
Heating
- Electric, Forced Air, Natural Gas
Cooling
- Ceiling Fan(s), Central Air, Single System
Appliances
- Included: Built-In Microwave, Dishwasher, Disposal, Gas Range, Gas Water Heater, Tankless Water Heater
Features
- Blinds, Eat-in Kitchen, Entrance Foyer, Garden Tub, Kitchen Island, Pantry, Smoke Detector(s), Walk-In Closet(s), Washer Hookup, Electric Dryer Hookup
- Flooring: Carpet, Laminate, Luxury Vinyl, Vinyl
- Has basement: No
- Attic: Scuttle
- Has fireplace: No
Interior area
- Total structure area: 2,361
- Total interior livable area: 2,361 sqft
Property
Parking
- Total spaces: 2
- Parking features: Attached, Garage, Garage Door Opener
- Garage spaces: 2
Features
- Levels: Two
- Patio & porch: Patio, Stoop
- Exterior features: Insulated Windows
Lot
- Size: 6,250 sqft
- Dimensions: 125' x 50'
- Features: Landscaped, Sprinklers In Front, Sprinklers In Rear, Wooded, See Remarks
Details
- Parcel number: 0521734
Construction
Type & style
- Home type: SingleFamily
- Architectural style: Two Story
- Property subtype: Single Family Residence
Materials
- Brick, HardiPlank Type
- Foundation: Slab
- Roof: Composition
Condition
- New Construction,Under Construction
- New construction: Yes
- Year built: 2025
Details
- Warranty included: Yes
Utilities & green energy
- Sewer: Public Sewer
- Water: Public
Community & neighborhood
Community
- Community features: Pickleball Court, Playground, Pool, Sidewalks, Street Lights, Walking Trail(s)
Location
- Region: Grovetown
- Subdivision: The Estates At Deer Hollow
HOA & financial
HOA
- Has HOA: Yes
- HOA fee: $500 monthly
Other
Other facts
- Listing terms: Cash,Conventional,FHA,VA Loan
Price history
| Date | Event | Price |
|---|---|---|
| 7/18/2025 | Sold | $337,970+2%$143/sqft |
Source: | ||
| 5/28/2025 | Pending sale | $331,230$140/sqft |
Source: | ||
| 5/1/2025 | Listing removed | $331,230$140/sqft |
Source: | ||
| 3/30/2025 | Listed for sale | $331,230$140/sqft |
Source: | ||
Public tax history
Tax history is unavailable.
Neighborhood: 30813
Nearby schools
GreatSchools rating
- 7/10Euchee Creek Elementary SchoolGrades: PK-5Distance: 2.1 mi
- 4/10Harlem Middle SchoolGrades: 6-8Distance: 4.7 mi
- 5/10Harlem High SchoolGrades: 9-12Distance: 4.4 mi
Schools provided by the listing agent
- Elementary: Euchee Creek
- Middle: Harlem
- High: Harlem
Source: Hive MLS. This data may not be complete. We recommend contacting the local school district to confirm school assignments for this home.
Get pre-qualified for a loan
At Zillow Home Loans, we can pre-qualify you in as little as 5 minutes with no impact to your credit score.An equal housing lender. NMLS #10287.
Sell for more on Zillow
Get a Zillow Showcase℠ listing at no additional cost and you could sell for .
$343,400
2% more+$6,868
With Zillow Showcase(estimated)$350,268


