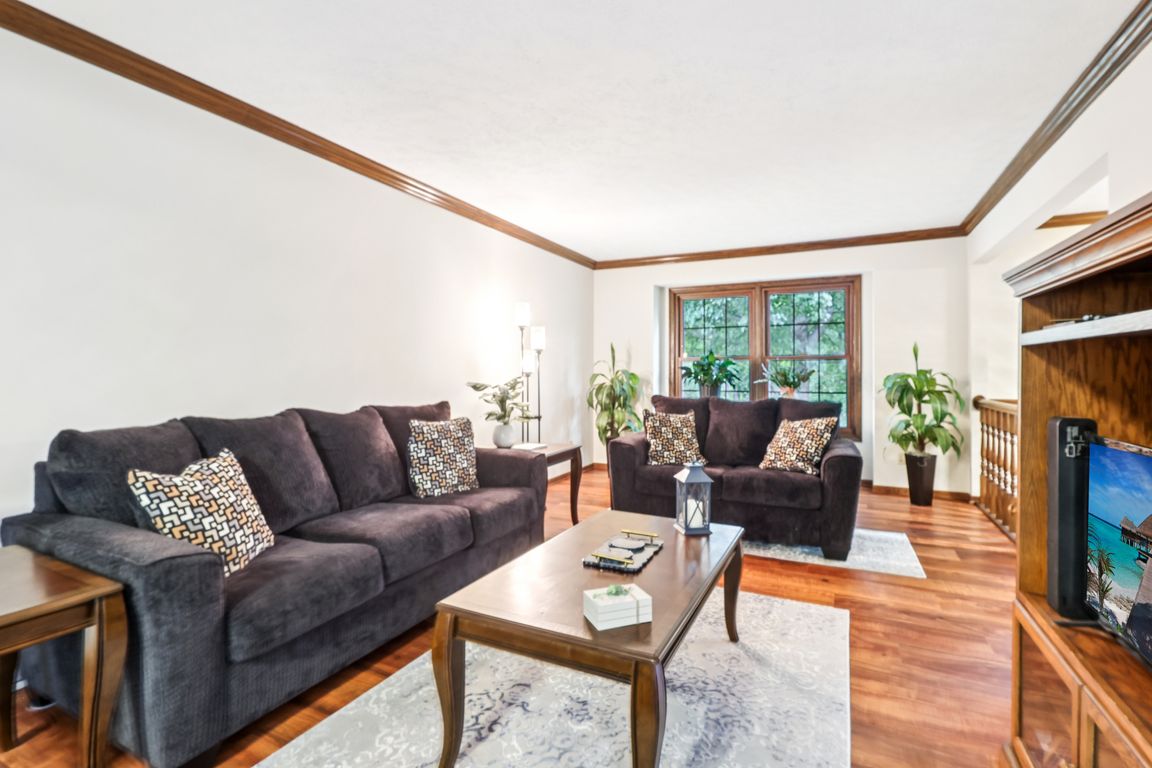
Pending
$375,000
4beds
2,158sqft
944 Reedy Dr, Wadsworth, OH 44281
4beds
2,158sqft
Single family residence
Built in 1981
0.37 Acres
3 Attached garage spaces
$174 price/sqft
What's special
Huge fireplaceFreshly painted garagePartially finished bonus areaFinished attic spaceInviting living spacesGame roomLarge raised patio
Welcome to this timeless brick ranch in an unbeatable location—close to everything you need! From the moment you walk in, you’ll notice the charm and thoughtful updates throughout. While the auditor may call it a ranch, there’s a wonderful surprise waiting "upstairs": a 16x15 finished bedroom (4th) with a brand-new skylight ...
- 12 days |
- 3,443 |
- 91 |
Source: MLS Now,MLS#: 5160227Originating MLS: Medina County Board of REALTORS
Travel times
Living Roomhttps://app.showingtimeplus.com/pro/_next/image?url=https%3A%2F%2Fphotos.zillowstatic.com%2Ffp%2Fe6fc95e9601bb6ad76ad1d6b839b6386-cc_ft_384.webp&w=256&q=75
Kitchenhttps://app.showingtimeplus.com/pro/_next/image?url=https%3A%2F%2Fphotos.zillowstatic.com%2Ffp%2Fd1183714b095bc0fce36587b332f996b-cc_ft_384.webp&w=256&q=75
Large Entry Foyerhttps://app.showingtimeplus.com/pro/_next/image?url=https%3A%2F%2Fphotos.zillowstatic.com%2Ffp%2F945f541321decc257c7d56540956903a-cc_ft_384.webp&w=256&q=75
Zillow last checked: 7 hours ago
Listing updated: October 06, 2025 at 12:55pm
Listed by:
Karen L Thompson 330-697-8372 karenthompson@howardhanna.com,
Howard Hanna
Source: MLS Now,MLS#: 5160227Originating MLS: Medina County Board of REALTORS
Facts & features
Interior
Bedrooms & bathrooms
- Bedrooms: 4
- Bathrooms: 3
- Full bathrooms: 2
- 1/2 bathrooms: 1
- Main level bathrooms: 3
- Main level bedrooms: 3
Primary bedroom
- Description: Flooring: Carpet
- Level: First
- Dimensions: 17 x 12
Bedroom
- Description: Flooring: Carpet
- Level: First
- Dimensions: 11 x 12
Bedroom
- Description: Flooring: Carpet
- Level: First
- Dimensions: 12 x 9
Bedroom
- Description: New skylight 9/2025,Flooring: Carpet
- Level: Second
- Dimensions: 16 x 15
Bonus room
- Description: Partially finished.
- Level: Lower
- Dimensions: 13 x 21
Dining room
- Description: Flooring: Wood
- Level: First
- Dimensions: 12 x 9
Entry foyer
- Description: Flooring: Ceramic Tile
- Level: First
- Dimensions: 11 x 12
Family room
- Description: Flooring: Carpet
- Features: Built-in Features, Fireplace
- Level: First
- Dimensions: 16 x 21
Kitchen
- Description: Flooring: Luxury Vinyl Tile
- Features: Built-in Features, Laminate Counters
- Level: First
- Dimensions: 12 x 12
Laundry
- Level: First
- Dimensions: 3 x 10
Living room
- Description: Flooring: Luxury Vinyl Tile
- Level: First
- Dimensions: 12 x 20
Pantry
- Level: Lower
- Dimensions: 14 x 10
Recreation
- Description: Not finished.
- Level: Lower
- Dimensions: 33 x 35
Utility room
- Level: Lower
- Dimensions: 28 x 18
Heating
- Forced Air, Fireplace(s), Gas
Cooling
- Central Air, Ceiling Fan(s)
Appliances
- Included: Dishwasher, Disposal, Range, Refrigerator
- Laundry: In Bathroom, Laundry Closet
Features
- Ceiling Fan(s), Crown Molding, Entrance Foyer, Eat-in Kitchen, Laminate Counters
- Basement: Partially Finished
- Number of fireplaces: 1
- Fireplace features: Family Room
Interior area
- Total structure area: 2,158
- Total interior livable area: 2,158 sqft
- Finished area above ground: 2,158
Video & virtual tour
Property
Parking
- Parking features: Attached, Driveway, Garage, Garage Door Opener, Kitchen Level
- Attached garage spaces: 3
Features
- Levels: One
- Stories: 1
- Patio & porch: Front Porch, Patio
- Pool features: None
- Fencing: None
- Has view: Yes
- View description: Trees/Woods
Lot
- Size: 0.37 Acres
- Features: Back Yard
Details
- Additional structures: None
- Additional parcels included: 04020A03106
- Parcel number: 04020A03107
Construction
Type & style
- Home type: SingleFamily
- Architectural style: Ranch
- Property subtype: Single Family Residence
Materials
- Brick, Wood Siding
- Foundation: Block
- Roof: Asphalt,Fiberglass
Condition
- Year built: 1981
Details
- Warranty included: Yes
Utilities & green energy
- Sewer: Public Sewer
- Water: Public
Community & HOA
Community
- Subdivision: Chestnut Meadows
HOA
- Has HOA: No
Location
- Region: Wadsworth
Financial & listing details
- Price per square foot: $174/sqft
- Tax assessed value: $246,960
- Annual tax amount: $3,961
- Date on market: 9/27/2025
- Listing agreement: Exclusive Right To Sell
- Listing terms: Cash,Conventional,FHA,VA Loan