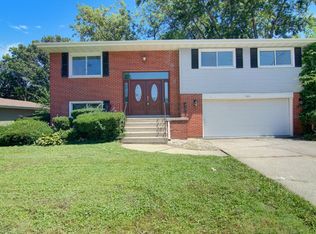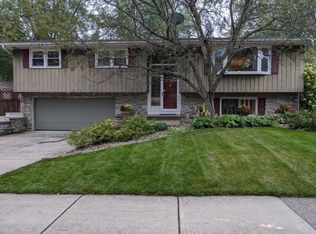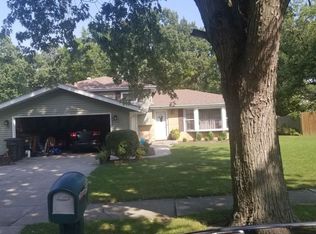Closed
$320,000
944 S Ridge St, Crown Point, IN 46307
3beds
2,739sqft
Single Family Residence
Built in 1969
0.26 Acres Lot
$325,000 Zestimate®
$117/sqft
$2,428 Estimated rent
Home value
$325,000
$293,000 - $364,000
$2,428/mo
Zestimate® history
Loading...
Owner options
Explore your selling options
What's special
Come take a look at this well maintained tri -level home in Jeffrey manor subdivision in Crown Point. Home features FRESHLY Painted and Carpet in all 3 bedroom , 2 bath,nice size L shaped living and dining area with a eat in galley kitchen. Lower level has lots of room for rec room, office etc.. Huge laundry room with ample storage, laundry sink and shower. Home had whole house Generac and exterior shed. 2 car attached garage with separate entrance doors. Corner lot and walking distance to a lot.. Great Location.
Zillow last checked: 8 hours ago
Listing updated: August 28, 2024 at 12:49pm
Listed by:
Kathleen Keilman,
Better Homes and Gardens Real 219-999-8990
Bought with:
Nikola Pusara, RB14052470
Banga Realty, LLC
Source: NIRA,MLS#: 805566
Facts & features
Interior
Bedrooms & bathrooms
- Bedrooms: 3
- Bathrooms: 2
- Full bathrooms: 1
- 1/2 bathrooms: 1
Bedroom 2
- Area: 216
- Dimensions: 18.0 x 12.0
Bedroom 2
- Area: 70
- Dimensions: 10.0 x 7.0
Bedroom 3
- Area: 154
- Dimensions: 14.0 x 11.0
Dining room
- Area: 195
- Dimensions: 15.0 x 13.0
Great room
- Area: 456
- Dimensions: 24.0 x 19.0
Kitchen
- Description: Eat in , loads of cabinets
- Area: 315
- Dimensions: 21.0 x 15.0
Living room
- Description: Carpet
- Area: 216
- Dimensions: 18.0 x 12.0
Utility room
- Area: 240
- Dimensions: 20.0 x 12.0
Heating
- Forced Air, Natural Gas
Appliances
- Included: Built-In Gas Oven, Portable Dishwasher, Range Hood, Disposal, Built-In Gas Range
- Laundry: Gas Dryer Hookup, Washer Hookup, Sink, Lower Level, Laundry Room
Features
- Eat-in Kitchen, Storage
- Windows: Drapes, Screens, Window Treatments
- Basement: Crawl Space,Partially Finished,Daylight
- Has fireplace: No
Interior area
- Total structure area: 2,739
- Total interior livable area: 2,739 sqft
- Finished area above ground: 2,283
Property
Parking
- Total spaces: 2
- Parking features: Additional Parking, Driveway, Garage Door Opener, Attached
- Attached garage spaces: 2
- Has uncovered spaces: Yes
Features
- Levels: Tri-Level
- Patio & porch: Front Porch, Rear Porch
- Exterior features: None
- Has view: Yes
- View description: None
Lot
- Size: 0.26 Acres
- Dimensions: 131 x 35
- Features: Back Yard, Front Yard, Landscaped, Corner Lot, City Lot
Details
- Parcel number: 451617278010.000042
- Zoning description: Residential
- Special conditions: Trust
Construction
Type & style
- Home type: SingleFamily
- Architectural style: Traditional
- Property subtype: Single Family Residence
Condition
- New construction: No
- Year built: 1969
Utilities & green energy
- Electric: 100 Amp Service, Generator
- Sewer: Public Sewer
- Water: Public
- Utilities for property: Electricity Connected, Water Connected, Sewer Connected, Natural Gas Connected
Community & neighborhood
Community
- Community features: Curbs, Sidewalks, Street Lights
Location
- Region: Crown Point
- Subdivision: Jeffrey Manor
Other
Other facts
- Listing agreement: Exclusive Right To Sell
- Listing terms: Cash,FHA,Conventional
- Road surface type: Paved
Price history
| Date | Event | Price |
|---|---|---|
| 8/14/2024 | Sold | $320,000+0%$117/sqft |
Source: | ||
| 7/20/2024 | Contingent | $319,900$117/sqft |
Source: | ||
| 7/17/2024 | Price change | $319,900-7.3%$117/sqft |
Source: | ||
| 6/18/2024 | Listed for sale | $345,000$126/sqft |
Source: | ||
Public tax history
| Year | Property taxes | Tax assessment |
|---|---|---|
| 2024 | $2,697 +3.4% | $266,800 +9.7% |
| 2023 | $2,608 +7.8% | $243,100 +4.5% |
| 2022 | $2,419 +1.8% | $232,700 +7.6% |
Find assessor info on the county website
Neighborhood: 46307
Nearby schools
GreatSchools rating
- 7/10Solon Robinson Elementary SchoolGrades: K-5Distance: 0.5 mi
- 6/10Colonel John Wheeler Middle SchoolGrades: 6-8Distance: 1.3 mi
- 10/10Crown Point High SchoolGrades: 9-12Distance: 0.9 mi
Get a cash offer in 3 minutes
Find out how much your home could sell for in as little as 3 minutes with a no-obligation cash offer.
Estimated market value
$325,000


