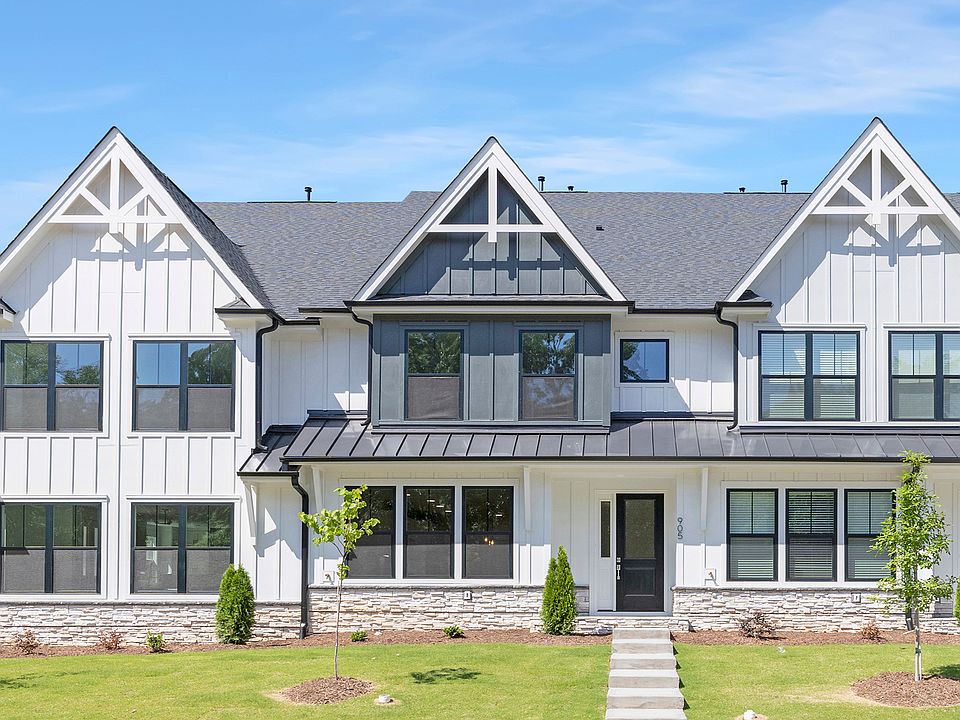New Construction Townhome in walking distance to downtown Apex! Stunning open floorplan Harrington model offers spacious main floor living and entertaining. No going up flights of stairs to the main floor, walk straight in from the garage or through your beautiful 8' door at the front porch. You will find 9' ceilings on the first and second floor, kitchen boasts plenty of storage with lovely gourmet kitchen. Primary BR on second floor with trey ceiling and privacy deck, large walk in shower with 12'' seat bench, bedroom 2 and laundry on the second floor with a great loft space for an office or sitting room, third floor brings another bedroom and loft with full bath that can be closed off for privacy for out of town guests. You will find over 200 SQFT of storage space in this luxury home. Other features include oversized 6' windows on first and second floor for great natural light, soft close doors and drawers, tankless hot water heater, Advantech subfloor, Zip wrap weather sheathing, granite countertops in kitchen and quartz in Primary and baths 2 and 3. Timeless black and white Farmhouse exterior. Buyer to select interior finishes.
New construction
$495,359
944 Steel Mill Ln, Apex, NC 27523
3beds
2,152sqft
Townhouse, Residential
Built in 2026
1,742.4 Square Feet Lot
$493,100 Zestimate®
$230/sqft
$195/mo HOA
What's special
Privacy deckGourmet kitchenLarge walk in showerOpen floorplanSpacious main floor livingGranite countertops in kitchenTankless hot water heater
Call: (984) 363-8291
- 12 days |
- 238 |
- 11 |
Zillow last checked: 8 hours ago
Listing updated: October 28, 2025 at 01:24am
Listed by:
Sheryl Pratt 919-500-9697,
Baker Residential
Source: Doorify MLS,MLS#: 10129424
Travel times
Schedule tour
Select your preferred tour type — either in-person or real-time video tour — then discuss available options with the builder representative you're connected with.
Facts & features
Interior
Bedrooms & bathrooms
- Bedrooms: 3
- Bathrooms: 4
- Full bathrooms: 3
- 1/2 bathrooms: 1
Heating
- Natural Gas
Cooling
- Gas
Features
- Flooring: Carpet, Vinyl
Interior area
- Total structure area: 2,152
- Total interior livable area: 2,152 sqft
- Finished area above ground: 2,152
- Finished area below ground: 0
Property
Parking
- Total spaces: 2
- Parking features: Garage - Attached, Open
- Attached garage spaces: 1
- Uncovered spaces: 1
Features
- Levels: Three Or More
- Stories: 3
- Has view: Yes
Lot
- Size: 1,742.4 Square Feet
Details
- Parcel number: 597000000020
- Special conditions: Seller Licensed Real Estate Professional
Construction
Type & style
- Home type: Townhouse
- Architectural style: Farmhouse
- Property subtype: Townhouse, Residential
Materials
- Batts Insulation, Brick Veneer, Fiber Cement, Spray Foam Insulation
- Foundation: Slab
- Roof: Shingle
Condition
- New construction: Yes
- Year built: 2026
- Major remodel year: 2026
Details
- Builder name: Baker Residential
Utilities & green energy
- Sewer: Public Sewer
- Water: Public
Community & HOA
Community
- Subdivision: Parc at Town Center
HOA
- Has HOA: Yes
- Services included: Maintenance Grounds, Storm Water Maintenance
- HOA fee: $195 monthly
Location
- Region: Apex
Financial & listing details
- Price per square foot: $230/sqft
- Date on market: 10/23/2025
About the community
Trails
Final Home at The Parc at Town Center!
Don't miss your chance to own a stylish, low-maintenance townhome in the heart of Morrisville! With just a few homes left, now is the time to make your move. Choose from quick move-in options featuring 4 bedrooms, 3.5 baths, 2-car garages, and designer finishes-all within walking distance to future parks, shops, restaurants, and the Wake County Library. Enjoy a vibrant, connected lifestyle just minutes from RTP, Raleigh, and RDU.
Schedule your tour today and experience The Parc at Town Center-before it's gone for good!
Source: Baker Residential

