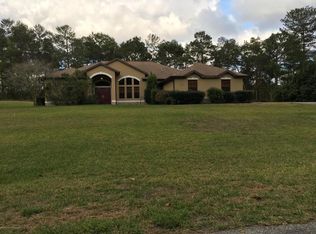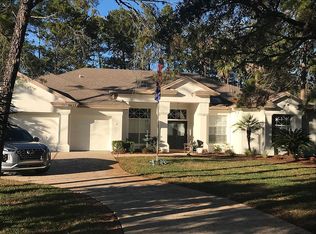TRUE IN LAW SUITE!! Detached Fully Equipped Guest House w/separate entrance is Perfect for Extended Family or Guests... CLICK on Virtual Tour Button to look at this home virtually or call to See it Personally .... Brittney Oakland with Re/Max Advantage Realty @ 352-616-8200 or Sharie Oakland with Re/Max Advantage Realty @ 352-584-5026... 4 Bedrooms plus Office, 3.5 Baths & a 3 Car Garage. Very PRIVATE Backyard w/a HUGE Swimmer's POOL & Waterfall Spa Screened & Partially Covered. Contemporary Home w/Nice Modern Features on a 1.78 Homesite in Beautiful Woodland Waters Subdivision. Dbl Door Entry opens up to a Great Rm w/Gorgeous Multi Color Brazilian Cherry Hardwood Floors, Trey Ceiling & Fireplace & looks out to the beautiful POOL. Gourmet Cook's Kitchen offers Wood Cabinets, Huge Pantry, Granite Counters, Kitchen Island, Breakfast Bar w/Pin Lighting & All Appliances inc Wine Cooler. One Side of Home is a Complete Master Suite w/Beautiful Elegant Bathroom & Office. Spacious, Amenities & Private...
This property is off market, which means it's not currently listed for sale or rent on Zillow. This may be different from what's available on other websites or public sources.

