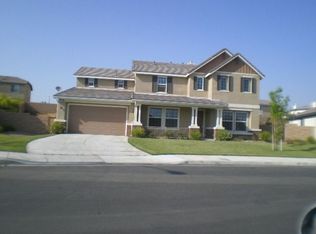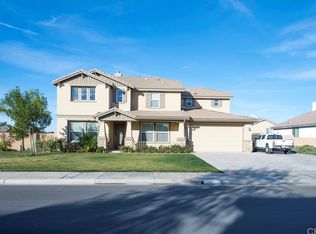Sold for $890,000
Listing Provided by:
JASON MCINTYRE DRE #01274809 951-201-3427,
JASON SHAWN MCINTYRE, BROKER
Bought with: PONCE & PONCE REALTY, INC
$890,000
9440 Lost Grove Rd, Riverside, CA 92508
4beds
2,979sqft
Single Family Residence
Built in 2005
0.42 Acres Lot
$870,600 Zestimate®
$299/sqft
$4,159 Estimated rent
Home value
$870,600
$784,000 - $966,000
$4,159/mo
Zestimate® history
Loading...
Owner options
Explore your selling options
What's special
Luxury Single-Story Home in Orangecrest – Nearly 3,000 Sq. Ft.
Discover this highly upgraded, one-of-a-kind single-story home in the sought-after Orangecrest neighborhood. Boasting 4 spacious bedrooms, 3 beautifully remodeled bathrooms, and nearly 3,000 sq. ft. of living space, this stunning property sits on an expansive, meticulously landscaped lot just shy of half an acre.
Features and Upgrades:
• Remodeled in 2021: New luxury vinyl plank flooring, baseboards, updated bathroom vanity and fixtures, and refreshed kitchen.
• Gourmet Kitchen: Granite countertops, oversized layout, perfect for hosting gatherings.
• Modern Amenities: Whole-home audio, intercom system, quartz countertops in the third bath, solar panels, and a brand-new HVAC system installed in 2021.
Outdoor Paradise:
The lush backyard is a true oasis, featuring an array of fruit trees, including lemon, orange, apricot, peach, pomegranate, olive, and a thriving grapevine. With plenty of room for RV parking and ample space for entertaining, this yard is perfect for creating memories with family and friends.
As one of the largest single-story models in Orangecrest, this home offers unparalleled comfort, style, and functionality. Don’t miss your opportunity to own this exquisite gem.
Zillow last checked: 8 hours ago
Listing updated: February 21, 2025 at 06:28pm
Listing Provided by:
JASON MCINTYRE DRE #01274809 951-201-3427,
JASON SHAWN MCINTYRE, BROKER
Bought with:
JORGE PEREZ GARCIA, DRE #02194071
PONCE & PONCE REALTY, INC
Source: CRMLS,MLS#: IV24235883 Originating MLS: California Regional MLS
Originating MLS: California Regional MLS
Facts & features
Interior
Bedrooms & bathrooms
- Bedrooms: 4
- Bathrooms: 3
- Full bathrooms: 3
- Main level bathrooms: 3
- Main level bedrooms: 4
Primary bedroom
- Features: Main Level Primary
Bedroom
- Features: All Bedrooms Down
Bedroom
- Features: Bedroom on Main Level
Bathroom
- Features: Jack and Jill Bath
Kitchen
- Features: Granite Counters, Kitchen Island, Kitchen/Family Room Combo, Remodeled, Updated Kitchen
Heating
- Central, Forced Air
Cooling
- Central Air, Dual
Appliances
- Laundry: Laundry Room
Features
- Block Walls, Chair Rail, Ceiling Fan(s), Granite Counters, High Ceilings, Intercom, Open Floorplan, Pantry, Paneling/Wainscoting, Quartz Counters, Recessed Lighting, Smart Home, All Bedrooms Down, Bedroom on Main Level, Jack and Jill Bath, Main Level Primary, Primary Suite
- Flooring: Vinyl
- Doors: Double Door Entry, ENERGY STAR Qualified Doors, Sliding Doors
- Windows: Blinds, Double Pane Windows
- Has fireplace: Yes
- Fireplace features: Family Room, Outside
- Common walls with other units/homes: No Common Walls
Interior area
- Total interior livable area: 2,979 sqft
Property
Parking
- Total spaces: 6
- Parking features: Direct Access, Driveway, Garage Faces Front, Garage, Private
- Attached garage spaces: 3
- Uncovered spaces: 3
Features
- Levels: One
- Stories: 1
- Entry location: Ground
- Exterior features: Awning(s)
- Pool features: None
- Spa features: None
- Fencing: Block,Wrought Iron
- Has view: Yes
- View description: Neighborhood
Lot
- Size: 0.42 Acres
- Features: Corner Lot, Drip Irrigation/Bubblers, Front Yard, Sprinklers In Rear, Sprinklers In Front, Irregular Lot, Lawn, Landscaped, Sprinklers Timer, Sprinkler System
Details
- Parcel number: 266550012
- Special conditions: Standard
- Other equipment: Intercom
Construction
Type & style
- Home type: SingleFamily
- Architectural style: Mediterranean
- Property subtype: Single Family Residence
Materials
- Stucco, Copper Plumbing
- Roof: Tile
Condition
- Turnkey
- New construction: No
- Year built: 2005
Utilities & green energy
- Sewer: Public Sewer
- Water: Public
- Utilities for property: Cable Connected, Electricity Connected, Natural Gas Connected, Phone Connected, Sewer Connected, Water Connected
Community & neighborhood
Security
- Security features: Security System, Fire Detection System, Fire Sprinkler System, Smoke Detector(s)
Community
- Community features: Curbs, Dog Park, Storm Drain(s), Street Lights, Suburban, Sidewalks
Location
- Region: Riverside
HOA & financial
HOA
- Has HOA: Yes
- HOA fee: $25 monthly
- Amenities included: Other
- Association name: Cole Avenue HOA
- Association phone: 951-682-5454
Other
Other facts
- Listing terms: Conventional,FHA,Fannie Mae,Government Loan,VA Loan
- Road surface type: Paved
Price history
| Date | Event | Price |
|---|---|---|
| 2/21/2025 | Sold | $890,000-1.1%$299/sqft |
Source: | ||
| 1/4/2025 | Pending sale | $899,900$302/sqft |
Source: | ||
| 1/4/2025 | Listed for sale | $899,900$302/sqft |
Source: | ||
| 12/23/2024 | Pending sale | $899,900$302/sqft |
Source: | ||
| 12/11/2024 | Price change | $899,900-5.2%$302/sqft |
Source: | ||
Public tax history
| Year | Property taxes | Tax assessment |
|---|---|---|
| 2025 | $12,576 -26.7% | $949,000 +3% |
| 2024 | $17,157 +2.5% | $921,000 +6% |
| 2023 | $16,745 -2.6% | $869,000 -4.4% |
Find assessor info on the county website
Neighborhood: Orangecrest
Nearby schools
GreatSchools rating
- 7/10Mark Twain Elementary SchoolGrades: K-6Distance: 0.2 mi
- 6/10Frank Augustus Miller Middle SchoolGrades: 7-8Distance: 1.7 mi
- 9/10Martin Luther King Jr. High SchoolGrades: 9-12Distance: 0.8 mi
Get a cash offer in 3 minutes
Find out how much your home could sell for in as little as 3 minutes with a no-obligation cash offer.
Estimated market value
$870,600

