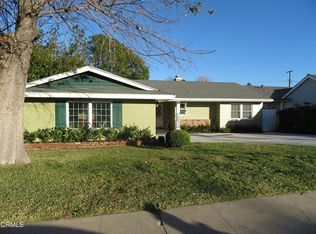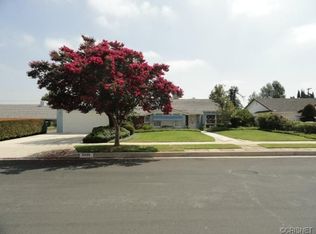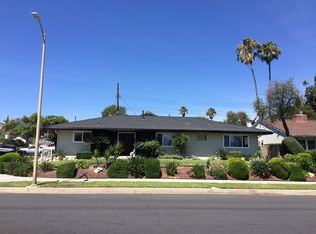Lovely Ranch style home in the desireable Cove neighborhood in Northridge. 3 spacious bedrooms, large living room with fireplace and a den with fireplace. The remodeled kitchen has gas appliances, dishwasher, granite counters, custom cabinets and a breakfast area. Laundry room includes washer and dryer. Original hardwood floors throughout, no carpets! Beautiful private back yard has a covered patio, flower gardens and a terrific swimming pool! Huge attached 2 car garage with auto opener and roll up door. Close to schools, shopping, CSUN. Easy freeway access. Pool service and gardener included.
This property is off market, which means it's not currently listed for sale or rent on Zillow. This may be different from what's available on other websites or public sources.


