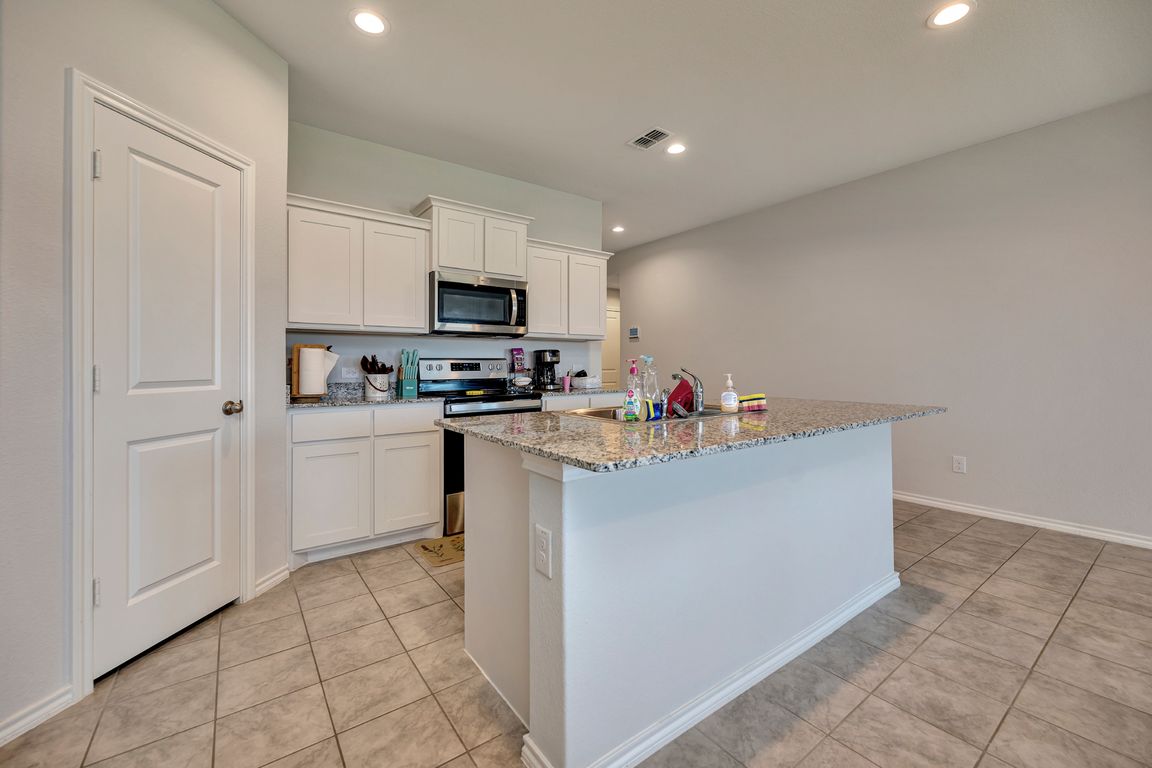
For sale
$330,000
4beds
1,861sqft
9441 Firedog Dr, Fort Worth, TX 76131
4beds
1,861sqft
Single family residence
Built in 2023
7,405 sqft
2 Attached garage spaces
$177 price/sqft
$420 annually HOA fee
What's special
Recessed lightingStainless steel appliancesSpacious backyard retreatCovered patioGenerously sized walk-in closetOversized fenced yardLarge center island
Step into easy living with this move-in ready 4-bedroom home featuring a bright open layout, upgraded finishes, and a spacious backyard retreat. The heart of the home is the kitchen, where granite countertops, a large center island, walk-in pantry, and stainless steel appliances offer both style and function. The open-concept design ...
- 114 days |
- 155 |
- 6 |
Source: NTREIS,MLS#: 20985755
Travel times
Kitchen
Living Room
Primary Bedroom
Zillow last checked: 7 hours ago
Listing updated: July 23, 2025 at 04:59pm
Listed by:
Chandler Crouch 0502028 817-381-3800,
Chandler Crouch, REALTORS 817-381-3800,
George Choike 0710899 817-864-8890,
Chandler Crouch, REALTORS
Source: NTREIS,MLS#: 20985755
Facts & features
Interior
Bedrooms & bathrooms
- Bedrooms: 4
- Bathrooms: 2
- Full bathrooms: 2
Primary bedroom
- Features: En Suite Bathroom, Linen Closet, Separate Shower, Walk-In Closet(s)
- Level: First
- Dimensions: 11 x 14
Bedroom
- Level: First
- Dimensions: 11 x 11
Bedroom
- Level: First
- Dimensions: 11 x 11
Bedroom
- Level: First
- Dimensions: 11 x 11
Breakfast room nook
- Level: First
- Dimensions: 10 x 10
Kitchen
- Features: Built-in Features, Eat-in Kitchen, Granite Counters, Kitchen Island, Pantry
- Level: First
- Dimensions: 11 x 14
Living room
- Level: First
- Dimensions: 15 x 16
Utility room
- Features: Utility Room
- Level: First
- Dimensions: 7 x 6
Heating
- Central, Electric
Cooling
- Central Air, Electric
Appliances
- Included: Dishwasher, Electric Range, Microwave
- Laundry: Washer Hookup, Electric Dryer Hookup, Laundry in Utility Room
Features
- Eat-in Kitchen, Kitchen Island, Pantry, Walk-In Closet(s)
- Flooring: Carpet, Ceramic Tile
- Has basement: No
- Has fireplace: No
Interior area
- Total interior livable area: 1,861 sqft
Video & virtual tour
Property
Parking
- Total spaces: 2
- Parking features: Door-Single, Garage Faces Front
- Attached garage spaces: 2
Features
- Levels: One
- Stories: 1
- Patio & porch: Patio, Covered
- Pool features: None, Community
- Fencing: Back Yard,Wood
Lot
- Size: 7,405.2 Square Feet
- Features: Interior Lot, Landscaped
Details
- Parcel number: 42960523
Construction
Type & style
- Home type: SingleFamily
- Architectural style: Detached
- Property subtype: Single Family Residence
Materials
- Brick, Rock, Stone
- Foundation: Slab
- Roof: Composition
Condition
- Year built: 2023
Utilities & green energy
- Sewer: Public Sewer
- Water: Public
- Utilities for property: Sewer Available, Water Available
Community & HOA
Community
- Features: Pool, Trails/Paths, Curbs, Sidewalks
- Security: Smoke Detector(s)
- Subdivision: Watersbend South
HOA
- Has HOA: Yes
- Services included: All Facilities, Association Management
- HOA fee: $420 annually
- HOA name: Insight
- HOA phone: 214-494-6002
Location
- Region: Fort Worth
Financial & listing details
- Price per square foot: $177/sqft
- Tax assessed value: $331,213
- Annual tax amount: $8,039
- Date on market: 7/3/2025
- Exclusions: washer, dryer, refrigerator