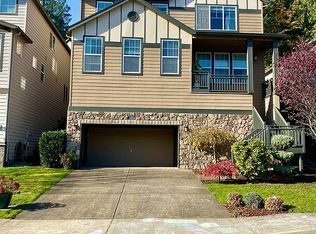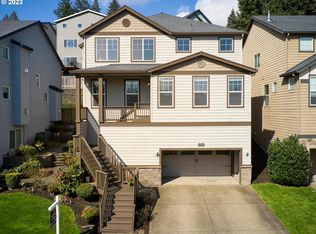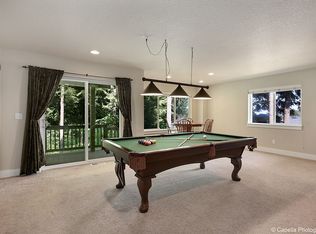Sold
$875,000
9441 SW 164th Ave, Beaverton, OR 97007
5beds
4,576sqft
Residential, Single Family Residence
Built in 2006
7,840.8 Square Feet Lot
$854,800 Zestimate®
$191/sqft
$4,413 Estimated rent
Home value
$854,800
$812,000 - $906,000
$4,413/mo
Zestimate® history
Loading...
Owner options
Explore your selling options
What's special
Stunning home nestled in the desirable Sexton Mountain neighborhood! A newly illuminated Trex staircase welcomes you into the expansive main level, featuring a cozy gas fireplace & ceiling fan in the great room. Adjacent are a formal dining room & a den, perfect for entertaining or relaxation. The open gourmet kitchen is a chef's delight with a multi-seat eat-bar island, slab granite countertops, abundant cabinetry, & a large walk-in pantry. Equipped with high-end stainless steel appliances including a gas range, vent hood, second oven, & pot-filler, it's ideal for culinary enthusiasts. A large breakfast nook with patio access completes this culinary haven, complemented by beautiful engineered hardwood flooring throughout the entry, dining room, and kitchen. The main floor also hosts a guest bedroom & full bathroom, providing versatile living options. Upstairs, the sprawling primary bedroom offers a spa-like retreat with a gas fireplace, oversized den, & a luxurious bathroom featuring a dual sink vanity, floor-to-ceiling tiled shower with dual heads, a soaking tub, & tile flooring. 3 additional bedrooms upstairs include Jack & Jill bathrooms, while a spacious bonus room/flex space offers endless possibilities for entertainment & relaxation, complete with a closet.Outside, the low-maintenance private backyard oasis invites with a Trex deck patio perfect for gatherings. Enjoy convenience of an irrigation drip system & gas line for outdoor grilling, complemented by charming Blueberry, Boysenberry, and Mint bushes.Additional features include a three-car high-ceiling garage for added convenience. Recent upgrades include a new Trex staircase in 2023, high-efficiency HVAC system & water heater in 2022, new gutters in 2022, central vacuum system in 2020 & updated main floor bathroom in 2020. Situated on a quiet cul-de-sac, this home offers a blend of luxury, convenience, and modern upgrades. Enjoy proximity to top schools, parks and all that Beaverton has to offer!
Zillow last checked: 8 hours ago
Listing updated: May 22, 2025 at 10:14am
Listed by:
Dorothea Chakos 971-401-2598,
Berkshire Hathaway HomeServices NW Real Estate
Bought with:
Geri Penner, 201213711
MORE Realty
Source: RMLS (OR),MLS#: 23057902
Facts & features
Interior
Bedrooms & bathrooms
- Bedrooms: 5
- Bathrooms: 4
- Full bathrooms: 4
- Main level bathrooms: 1
Primary bedroom
- Features: Ceiling Fan, Fireplace, Double Sinks, Shower, Soaking Tub, Suite, Tile Floor, Walkin Closet
- Level: Upper
- Area: 399
- Dimensions: 21 x 19
Bedroom 2
- Features: Bathroom, Closet, Shared Bath, Wallto Wall Carpet
- Level: Upper
- Area: 180
- Dimensions: 15 x 12
Bedroom 3
- Features: Bathroom, Shared Bath, Walkin Closet, Wallto Wall Carpet
- Level: Upper
- Area: 182
- Dimensions: 14 x 13
Bedroom 4
- Features: Bathroom, Shared Bath, Walkin Closet, Wallto Wall Carpet
- Level: Upper
- Area: 210
- Dimensions: 15 x 14
Dining room
- Features: Central Vacuum, Formal, Engineered Hardwood
- Level: Main
- Area: 195
- Dimensions: 15 x 13
Kitchen
- Features: Disposal, Eat Bar, Family Room Kitchen Combo, Gourmet Kitchen, Nook, Patio, Sliding Doors, Engineered Hardwood
- Level: Main
- Area: 375
- Width: 15
Living room
- Features: Ceiling Fan, Fireplace, Great Room, Wallto Wall Carpet
- Level: Main
- Area: 399
- Dimensions: 21 x 19
Heating
- Forced Air 95 Plus, Fireplace(s)
Cooling
- Central Air, ENERGY STAR Qualified Equipment
Appliances
- Included: Built In Oven, Built-In Range, Dishwasher, Disposal, Free-Standing Refrigerator, Gas Appliances, Microwave, Plumbed For Ice Maker, Range Hood, Stainless Steel Appliance(s), Washer/Dryer, Gas Water Heater
- Laundry: Laundry Room
Features
- Ceiling Fan(s), Central Vacuum, Granite, High Ceilings, High Speed Internet, Soaking Tub, Walk-In Closet(s), Bathroom, Shared Bath, Closet, Formal, Eat Bar, Family Room Kitchen Combo, Gourmet Kitchen, Nook, Great Room, Double Vanity, Shower, Suite, Kitchen Island, Pantry, Pot Filler
- Flooring: Engineered Hardwood, Tile, Wall to Wall Carpet
- Doors: Sliding Doors
- Windows: Double Pane Windows
- Basement: Crawl Space
- Number of fireplaces: 2
- Fireplace features: Gas
Interior area
- Total structure area: 4,576
- Total interior livable area: 4,576 sqft
Property
Parking
- Total spaces: 3
- Parking features: Driveway, On Street, Garage Door Opener, Attached
- Attached garage spaces: 3
- Has uncovered spaces: Yes
Accessibility
- Accessibility features: Main Floor Bedroom Bath, Walkin Shower, Accessibility
Features
- Levels: Two
- Stories: 2
- Patio & porch: Patio
- Exterior features: Gas Hookup, Yard
- Has view: Yes
- View description: Seasonal
Lot
- Size: 7,840 sqft
- Features: Corner Lot, Cul-De-Sac, Level, Private, SqFt 7000 to 9999
Details
- Additional structures: GasHookup
- Parcel number: R2142037
Construction
Type & style
- Home type: SingleFamily
- Architectural style: Contemporary
- Property subtype: Residential, Single Family Residence
Materials
- Cement Siding, Cultured Stone
- Foundation: Concrete Perimeter
- Roof: Composition
Condition
- Resale
- New construction: No
- Year built: 2006
Utilities & green energy
- Gas: Gas Hookup, Gas
- Sewer: Public Sewer
- Water: Public
Community & neighborhood
Security
- Security features: Sidewalk
Location
- Region: Beaverton
- Subdivision: Sexton Mountain Area
HOA & financial
HOA
- Has HOA: Yes
- HOA fee: $82 quarterly
- Amenities included: Management
Other
Other facts
- Listing terms: Cash,Conventional,FHA,VA Loan
- Road surface type: Paved
Price history
| Date | Event | Price |
|---|---|---|
| 5/22/2025 | Sold | $875,000-2.7%$191/sqft |
Source: | ||
| 4/24/2025 | Pending sale | $899,000$196/sqft |
Source: | ||
| 3/25/2025 | Listed for sale | $899,000$196/sqft |
Source: | ||
| 2/12/2025 | Contingent | $899,000$196/sqft |
Source: | ||
| 1/7/2025 | Price change | $899,000-2.6%$196/sqft |
Source: | ||
Public tax history
| Year | Property taxes | Tax assessment |
|---|---|---|
| 2024 | $11,043 +5.9% | $508,170 +3% |
| 2023 | $10,426 +4.5% | $493,370 +3% |
| 2022 | $9,979 +3.6% | $479,000 |
Find assessor info on the county website
Neighborhood: Sexton Mountain
Nearby schools
GreatSchools rating
- 8/10Sexton Mountain Elementary SchoolGrades: K-5Distance: 0.7 mi
- 6/10Highland Park Middle SchoolGrades: 6-8Distance: 1.8 mi
- 8/10Mountainside High SchoolGrades: 9-12Distance: 1.7 mi
Schools provided by the listing agent
- Elementary: Sexton Mountain
- Middle: Highland Park
- High: Mountainside
Source: RMLS (OR). This data may not be complete. We recommend contacting the local school district to confirm school assignments for this home.
Get a cash offer in 3 minutes
Find out how much your home could sell for in as little as 3 minutes with a no-obligation cash offer.
Estimated market value
$854,800
Get a cash offer in 3 minutes
Find out how much your home could sell for in as little as 3 minutes with a no-obligation cash offer.
Estimated market value
$854,800


