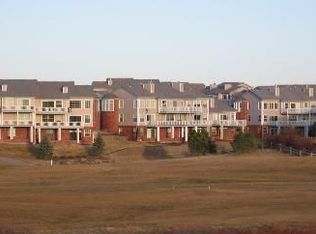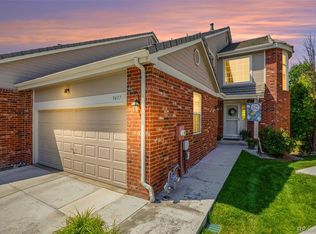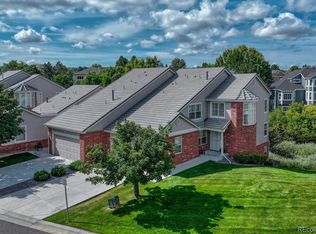Sold for $670,000 on 10/02/25
$670,000
9441 Southern Hills Circle, Lone Tree, CO 80124
3beds
2,337sqft
Townhouse
Built in 2001
2,012 Square Feet Lot
$667,000 Zestimate®
$287/sqft
$3,110 Estimated rent
Home value
$667,000
$634,000 - $700,000
$3,110/mo
Zestimate® history
Loading...
Owner options
Explore your selling options
What's special
Tucked away in a peaceful corner of the community, this beautifully updated end-unit ranch-style home offers the perfect blend of comfort, style, and privacy. The open-concept main floor is anchored by gleaming hardwood floors and a spacious living area with a cozy gas fireplace. The newly refurbished kitchen features granite countertops, a breakfast nook and a convenient pantry. The main floor retreat includes a luxurious updated 5-piece en suite bath and a walk-in closet. Downstairs, two additional bedrooms, a second fireplace, a full bath, and a versatile bonus room offer space to relax or entertain. Enjoy tranquil mornings on the deck or unwind on the lower-level patio overlooking the lush greenbelt, walking trails, and glimpses of the golf course. With a 2-car garage and convenient guest parking, this home combines beauty and functionality in an idyllic setting.
Zillow last checked: 8 hours ago
Listing updated: October 03, 2025 at 03:55pm
Listed by:
Rachael Sanderson 504-756-6820 Rachael.Sanderson@redfin.com,
Redfin Corporation
Bought with:
Rick Yerman, 40036935
Keller Williams DTC
Source: REcolorado,MLS#: 4661474
Facts & features
Interior
Bedrooms & bathrooms
- Bedrooms: 3
- Bathrooms: 3
- Full bathrooms: 2
- 1/2 bathrooms: 1
- Main level bathrooms: 2
- Main level bedrooms: 1
Bedroom
- Description: Carpet, Egress Window
- Level: Basement
- Area: 150 Square Feet
- Dimensions: 15 x 10
Bedroom
- Description: Carpet, Egress Window
- Level: Basement
- Area: 210 Square Feet
- Dimensions: 15 x 14
Bathroom
- Description: Hardwood Floors
- Level: Main
- Area: 30 Square Feet
- Dimensions: 5 x 6
Bathroom
- Description: Tile Floors, Shower/Tub Combo
- Level: Basement
- Area: 45 Square Feet
- Dimensions: 9 x 5
Other
- Description: Carpet, En Suite Bath, Walk In Closet
- Level: Main
- Area: 210 Square Feet
- Dimensions: 15 x 14
Other
- Description: 5 Piece En Suite, Tile Floors, Double Sinks, Soaking Tub, Walk In Shower
- Level: Main
- Area: 70 Square Feet
- Dimensions: 7 x 10
Bonus room
- Description: Hardwood Floors, Gas Fireplace, Patio Door
- Level: Basement
- Area: 208 Square Feet
- Dimensions: 16 x 13
Dining room
- Description: Hardwood Floors
- Level: Main
- Area: 120 Square Feet
- Dimensions: 12 x 10
Kitchen
- Description: Hardwood Floors, Granite Countertops, Island, Pantry, Eat In Kitchen, Garage Access
- Level: Main
- Area: 255 Square Feet
- Dimensions: 17 x 15
Laundry
- Description: Laundry And Utilities
- Level: Basement
Living room
- Description: Hardwood Floors, Gas Fireplace, Balcony Door
- Level: Main
- Area: 208 Square Feet
- Dimensions: 16 x 13
Heating
- Forced Air, Natural Gas
Cooling
- Attic Fan, Central Air
Appliances
- Included: Dishwasher, Disposal, Gas Water Heater, Microwave, Range, Refrigerator, Self Cleaning Oven
Features
- Ceiling Fan(s), Eat-in Kitchen, Five Piece Bath, Granite Counters, High Ceilings, High Speed Internet, Kitchen Island, Open Floorplan, Pantry, Primary Suite, Smart Thermostat, Walk-In Closet(s)
- Flooring: Carpet, Tile, Wood
- Windows: Window Coverings, Window Treatments
- Basement: Bath/Stubbed,Daylight,Finished,Full,Interior Entry,Walk-Out Access
- Number of fireplaces: 2
- Fireplace features: Basement, Gas, Living Room
- Common walls with other units/homes: No One Above,No One Below,1 Common Wall
Interior area
- Total structure area: 2,337
- Total interior livable area: 2,337 sqft
- Finished area above ground: 1,191
- Finished area below ground: 821
Property
Parking
- Total spaces: 6
- Parking features: Concrete, Dry Walled
- Attached garage spaces: 2
- Details: Off Street Spaces: 4
Features
- Levels: One
- Stories: 1
- Entry location: Ground
- Patio & porch: Deck, Patio
- Exterior features: Balcony, Rain Gutters
- Fencing: None
- Has view: Yes
- View description: Golf Course
Lot
- Size: 2,012 sqft
- Features: Greenbelt, Landscaped, Sprinklers In Front
Details
- Parcel number: R0437127
- Special conditions: Standard
Construction
Type & style
- Home type: Townhouse
- Property subtype: Townhouse
- Attached to another structure: Yes
Materials
- Brick
- Roof: Composition
Condition
- Year built: 2001
Utilities & green energy
- Sewer: Public Sewer
- Water: Public
- Utilities for property: Cable Available, Electricity Connected, Internet Access (Wired), Natural Gas Connected, Phone Connected
Community & neighborhood
Security
- Security features: Smoke Detector(s)
Location
- Region: Lone Tree
- Subdivision: Masters Park
HOA & financial
HOA
- Has HOA: Yes
- HOA fee: $485 monthly
- Amenities included: Trail(s)
- Services included: Exterior Maintenance w/out Roof, Irrigation, Maintenance Grounds, Maintenance Structure, Recycling, Snow Removal, Trash, Water
- Association name: Advanced HOA Management
- Association phone: 303-482-2213
Other
Other facts
- Listing terms: Cash,Conventional,FHA,VA Loan
- Ownership: Individual
- Road surface type: Paved
Price history
| Date | Event | Price |
|---|---|---|
| 10/2/2025 | Sold | $670,000-0.7%$287/sqft |
Source: | ||
| 8/22/2025 | Pending sale | $675,000$289/sqft |
Source: | ||
| 8/21/2025 | Listed for sale | $675,000$289/sqft |
Source: | ||
| 7/29/2025 | Pending sale | $675,000$289/sqft |
Source: | ||
| 6/23/2025 | Listed for sale | $675,000$289/sqft |
Source: | ||
Public tax history
| Year | Property taxes | Tax assessment |
|---|---|---|
| 2025 | $3,669 -1% | $40,390 -5.8% |
| 2024 | $3,706 +31.5% | $42,860 -1% |
| 2023 | $2,819 -3.8% | $43,280 +39.6% |
Find assessor info on the county website
Neighborhood: 80124
Nearby schools
GreatSchools rating
- 6/10Acres Green Elementary SchoolGrades: PK-6Distance: 0.9 mi
- 5/10Cresthill Middle SchoolGrades: 7-8Distance: 2.2 mi
- 9/10Highlands Ranch High SchoolGrades: 9-12Distance: 2.3 mi
Schools provided by the listing agent
- Elementary: Acres Green
- Middle: Cresthill
- High: Highlands Ranch
- District: Douglas RE-1
Source: REcolorado. This data may not be complete. We recommend contacting the local school district to confirm school assignments for this home.
Get a cash offer in 3 minutes
Find out how much your home could sell for in as little as 3 minutes with a no-obligation cash offer.
Estimated market value
$667,000
Get a cash offer in 3 minutes
Find out how much your home could sell for in as little as 3 minutes with a no-obligation cash offer.
Estimated market value
$667,000


