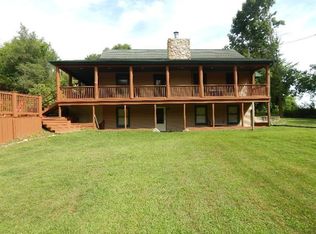Sold for $258,000
$258,000
9443 Beecher Rd, Flushing, MI 48433
4beds
2,314sqft
Single Family Residence
Built in 1973
0.57 Acres Lot
$270,200 Zestimate®
$111/sqft
$2,127 Estimated rent
Home value
$270,200
$243,000 - $300,000
$2,127/mo
Zestimate® history
Loading...
Owner options
Explore your selling options
What's special
NEW PRICE!!! This amazing home just got even better! Located in Flushing, this spacious 4 bedroom home is available for a new family! Here you will find room for everyone from the living & family rooms plus the sun room with hot tub to the finished lower level - Quad levels have that just right amount of space! The outside is just a nice with direct access from the home & sun room. The yard is over 1/2 acre! Newer roof, some flooring & appliances that stay with home. This home is close to Flushing, with easy access to other close towns & major roads for commuting. So if your looking for a move in ready home, with space for everyone & everything - check out this house and make it your home!
Zillow last checked: 8 hours ago
Listing updated: May 02, 2025 at 12:21pm
Listed by:
Amy L Badal 810-625-3200,
Banacki Properties
Bought with:
Matika Smith Fisher, 6506048183
Keller Williams First
Source: MiRealSource,MLS#: 50168904 Originating MLS: East Central Association of REALTORS
Originating MLS: East Central Association of REALTORS
Facts & features
Interior
Bedrooms & bathrooms
- Bedrooms: 4
- Bathrooms: 2
- Full bathrooms: 1
- 1/2 bathrooms: 1
Bedroom 1
- Features: Carpet
- Level: Upper
- Area: 168
- Dimensions: 14 x 12
Bedroom 2
- Features: Carpet
- Level: Upper
- Area: 121
- Dimensions: 11 x 11
Bedroom 3
- Features: Carpet
- Level: Upper
- Area: 100
- Dimensions: 10 x 10
Bedroom 4
- Features: Carpet
- Level: Lower
- Area: 150
- Dimensions: 15 x 10
Bathroom 1
- Features: Ceramic
- Level: Upper
- Area: 110
- Dimensions: 11 x 10
Dining room
- Features: Ceramic
- Level: Entry
- Area: 90
- Dimensions: 10 x 9
Family room
- Features: Carpet
- Level: Lower
- Area: 506
- Dimensions: 23 x 22
Kitchen
- Features: Laminate
- Level: Entry
- Area: 117
- Dimensions: 13 x 9
Living room
- Features: Carpet
- Level: Entry
- Area: 195
- Dimensions: 15 x 13
Office
- Level: Basement
- Area: 264
- Dimensions: 22 x 12
Heating
- Forced Air, Natural Gas
Cooling
- Ceiling Fan(s), Central Air
Appliances
- Included: Dishwasher, Dryer, Microwave, Range/Oven, Refrigerator, Washer
Features
- Flooring: Ceramic Tile, Laminate, Carpet
- Windows: Window Treatments
- Basement: Block,Finished
- Number of fireplaces: 1
- Fireplace features: Family Room, Gas
Interior area
- Total structure area: 2,518
- Total interior livable area: 2,314 sqft
- Finished area above ground: 1,954
- Finished area below ground: 360
Property
Parking
- Total spaces: 3
- Parking features: 3 or More Spaces, Garage, Driveway, Attached, Electric in Garage, Garage Door Opener, Garage Faces Side, Direct Access
- Attached garage spaces: 2
Features
- Levels: Multi/Split,Quad-Level
- Patio & porch: Deck, Patio
- Has spa: Yes
- Spa features: Spa/Hot Tub, Bath
- Body of water: None
- Frontage type: Road
- Frontage length: 100
Lot
- Size: 0.57 Acres
- Dimensions: 100 x 217
- Features: Rural, Wooded
Details
- Additional structures: Shed(s)
- Parcel number: 0410100002
- Special conditions: Private
Construction
Type & style
- Home type: SingleFamily
- Property subtype: Single Family Residence
Materials
- Aluminum Siding, Brick
- Foundation: Basement
Condition
- New construction: No
- Year built: 1973
Utilities & green energy
- Sewer: Septic Tank
- Water: Private Well
- Utilities for property: Cable/Internet Avail.
Community & neighborhood
Location
- Region: Flushing
- Subdivision: None
Other
Other facts
- Listing agreement: Exclusive Right To Sell
- Listing terms: Cash,Conventional,FHA,VA Loan,USDA Loan,MIStateHsDevAuthority
Price history
| Date | Event | Price |
|---|---|---|
| 4/30/2025 | Sold | $258,000$111/sqft |
Source: | ||
| 4/9/2025 | Pending sale | $258,000$111/sqft |
Source: | ||
| 4/3/2025 | Price change | $258,000-2.6%$111/sqft |
Source: | ||
| 3/27/2025 | Listed for sale | $264,900$114/sqft |
Source: | ||
| 3/25/2025 | Pending sale | $264,900$114/sqft |
Source: | ||
Public tax history
| Year | Property taxes | Tax assessment |
|---|---|---|
| 2024 | $2,671 | $100,000 +3.6% |
| 2023 | -- | $96,500 +14.2% |
| 2022 | -- | $84,500 +11.3% |
Find assessor info on the county website
Neighborhood: 48433
Nearby schools
GreatSchools rating
- 8/10Seymour Elementary SchoolGrades: PK,1-6Distance: 1.4 mi
- 8/10Flushing High SchoolGrades: 8-12Distance: 3.4 mi
- NAFlushing Early Childhood CenterGrades: PK-KDistance: 2.7 mi
Schools provided by the listing agent
- Elementary: Seymour
- Middle: Flushing Middle School
- High: Flushing High School
- District: Flushing Community Schools
Source: MiRealSource. This data may not be complete. We recommend contacting the local school district to confirm school assignments for this home.
Get pre-qualified for a loan
At Zillow Home Loans, we can pre-qualify you in as little as 5 minutes with no impact to your credit score.An equal housing lender. NMLS #10287.
Sell for more on Zillow
Get a Zillow Showcase℠ listing at no additional cost and you could sell for .
$270,200
2% more+$5,404
With Zillow Showcase(estimated)$275,604
