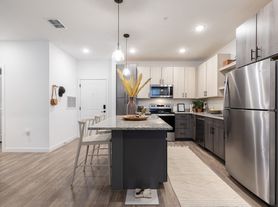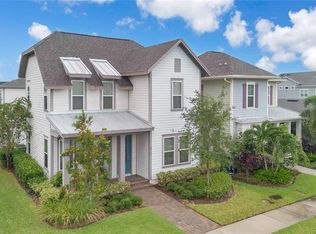Beautifully nestled in one of the best streets of Laureate Park, near park and Narcoosee Ave. Featuring an open concept with a modern glass garage door on living area to give you outdoor accessibility when desired...not to mention tons of sunlight. This home is a the Brewer model by Craft Homes, which features vast open spaces, a town-home type house with 3 bedrooms (2 bedrooms are considered Jack & Jill and an Owner's Suite w/balcony). The fourth bedroom with full-bath is located in front of the house, also known as a "casita". This space has been used as a home-office, and has an electric keyfob installed and has an independent entrance, perfect if you work from home, share the home or use it as a guest house! pretty sweet right? This home won't last long , ONLY qualified and serious inquiries only. 3x's rent verifiable monthly income, all adults must pass background check, non-smoking. Please be advised that all applicants are subject to further approval by Laureate Park HOA, a one-time $300 Laureate Park HOA tenant fee will be paid by you to be added as a community resident for the household, this will give you exclusive app access to all LP amenities (pool, tennis courts, gym, community sports, and much more). Wifi is included in the HOA, cable is optional for a monthly fee set-up by you. Tenant is responsible for electric and water.
-Nonrefundable $500 deposit for pets
House for rent
Accepts Zillow applications
$3,600/mo
9443 Merrifield St, Orlando, FL 32827
4beds
2,247sqft
Price may not include required fees and charges.
Single family residence
Available now
Cats, small dogs OK
Central air
In unit laundry
Attached garage parking
What's special
- 58 days |
- -- |
- -- |
Zillow last checked: 11 hours ago
Listing updated: November 28, 2025 at 12:47pm
Travel times
Facts & features
Interior
Bedrooms & bathrooms
- Bedrooms: 4
- Bathrooms: 4
- Full bathrooms: 3
- 1/2 bathrooms: 1
Cooling
- Central Air
Appliances
- Included: Dishwasher, Dryer, Washer
- Laundry: In Unit
Features
- Storage
- Flooring: Hardwood
Interior area
- Total interior livable area: 2,247 sqft
Property
Parking
- Parking features: Attached, Off Street
- Has attached garage: Yes
- Details: Contact manager
Features
- Exterior features: Bicycle storage, Electricity not included in rent, Water not included in rent, wifi
- Has private pool: Yes
Details
- Parcel number: 312430486102260
Construction
Type & style
- Home type: SingleFamily
- Property subtype: Single Family Residence
Community & HOA
HOA
- Amenities included: Pool
Location
- Region: Orlando
Financial & listing details
- Lease term: 1 Year
Price history
| Date | Event | Price |
|---|---|---|
| 11/28/2025 | Price change | $3,600-10%$2/sqft |
Source: Zillow Rentals | ||
| 10/20/2025 | Price change | $4,000-11.1%$2/sqft |
Source: Zillow Rentals | ||
| 10/18/2025 | Price change | $4,500+12.5%$2/sqft |
Source: Zillow Rentals | ||
| 10/15/2025 | Listing removed | $670,000$298/sqft |
Source: | ||
| 10/10/2025 | Listed for rent | $4,000-11.1%$2/sqft |
Source: Zillow Rentals | ||

