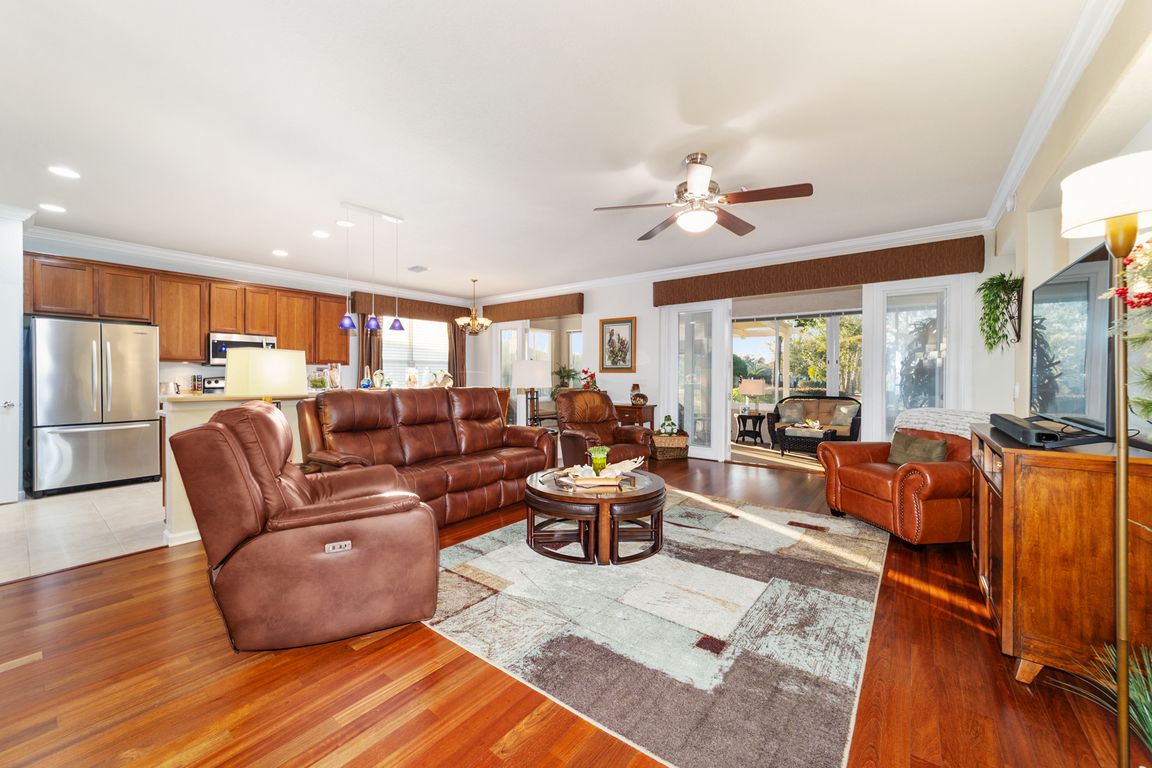
For sale
$318,750
3beds
1,714sqft
9444 SW 66th Loop, Ocala, FL 34481
3beds
1,714sqft
Single family residence
Built in 2006
8,276 sqft
2 Attached garage spaces
$186 price/sqft
$250 monthly HOA fee
What's special
Two-car garageBreakfast barHigh ceilingsPeaceful backyard viewsDedicated dining areaCasual dining spaceWalk-in shower
Welcome to Stone Creek, a premier resort-style 55+ active adult community in Ocala. This beautifully maintained Sheridan model overlooks a tranquil, park-like setting—your own peaceful backdrop for morning coffee or evening relaxation. Inside, you’ll find high ceilings, crown molding, and wood flooring throughout, creating a warm, elevated feel. The open floor ...
- 1 day |
- 391 |
- 10 |
Likely to sell faster than
Source: Stellar MLS,MLS#: OM713808 Originating MLS: Ocala - Marion
Originating MLS: Ocala - Marion
Travel times
Living Room
Kitchen
Primary Bedroom
Zillow last checked: 8 hours ago
Listing updated: 22 hours ago
Listing Provided by:
Crystal McCall 352-427-1010,
KELLER WILLIAMS CORNERSTONE RE 352-369-4044
Source: Stellar MLS,MLS#: OM713808 Originating MLS: Ocala - Marion
Originating MLS: Ocala - Marion

Facts & features
Interior
Bedrooms & bathrooms
- Bedrooms: 3
- Bathrooms: 2
- Full bathrooms: 2
Rooms
- Room types: Utility Room
Primary bedroom
- Features: Walk-In Closet(s)
- Level: First
Bedroom 2
- Features: Built-in Closet
- Level: First
Bedroom 3
- Features: Built-in Closet
- Level: First
Kitchen
- Features: Built-in Closet
- Level: First
Living room
- Level: First
Utility room
- Level: First
Heating
- Central, Electric
Cooling
- Central Air
Appliances
- Included: Dishwasher, Disposal, Dryer, Electric Water Heater, Microwave, Range, Refrigerator, Washer
- Laundry: Inside, Laundry Room
Features
- Ceiling Fan(s), Crown Molding, Eating Space In Kitchen, Living Room/Dining Room Combo, Open Floorplan, Primary Bedroom Main Floor
- Flooring: Ceramic Tile, Engineered Hardwood
- Doors: Sliding Doors
- Has fireplace: No
Interior area
- Total structure area: 2,524
- Total interior livable area: 1,714 sqft
Video & virtual tour
Property
Parking
- Total spaces: 2
- Parking features: Driveway, Garage Door Opener
- Attached garage spaces: 2
- Has uncovered spaces: Yes
Features
- Levels: One
- Stories: 1
- Patio & porch: Covered, Front Porch, Rear Porch
Lot
- Size: 8,276 Square Feet
- Dimensions: 62 x 136
- Features: Cleared
- Residential vegetation: Mature Landscaping
Details
- Parcel number: 3489100160
- Zoning: PUD
- Special conditions: None
Construction
Type & style
- Home type: SingleFamily
- Architectural style: Ranch
- Property subtype: Single Family Residence
Materials
- Block
- Foundation: Slab
- Roof: Shingle
Condition
- New construction: No
- Year built: 2006
Details
- Builder model: Sheridan
- Builder name: Pulte-Del Webb
Utilities & green energy
- Sewer: Private Sewer
- Water: Private
- Utilities for property: Cable Available, Electricity Connected, Sewer Connected
Community & HOA
Community
- Features: Clubhouse, Deed Restrictions, Fitness Center, Gated Community - Guard, Golf Carts OK
- Security: Gated Community
- Senior community: Yes
- Subdivision: STONE CREEK
HOA
- Has HOA: Yes
- Amenities included: Clubhouse, Fitness Center, Gated, Golf Course, Pickleball Court(s), Pool, Security, Shuffleboard Court
- Services included: 24-Hour Guard, Community Pool
- HOA fee: $250 monthly
- HOA name: FS Residential
- HOA phone: 352-237-8418
- Pet fee: $0 monthly
Location
- Region: Ocala
Financial & listing details
- Price per square foot: $186/sqft
- Tax assessed value: $269,651
- Annual tax amount: $2,550
- Date on market: 11/19/2025
- Cumulative days on market: 2 days
- Listing terms: Cash,Conventional,VA Loan
- Ownership: Fee Simple
- Total actual rent: 0
- Electric utility on property: Yes
- Road surface type: Paved