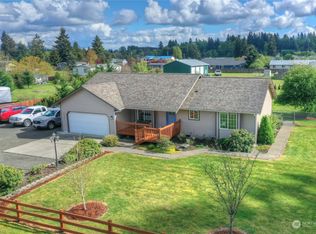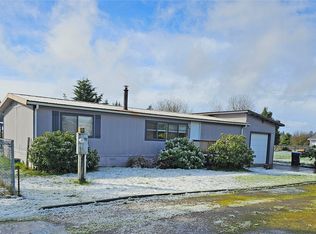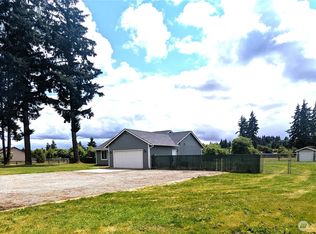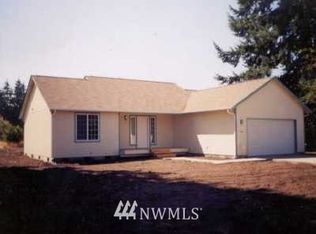Sold
Listed by:
Gary A. Fox,
CENTURY 21 Lund, Realtors
Bought with: Ed Kunkel Real Estate
$425,000
9445 181st Way SW, Rochester, WA 98579
3beds
1,620sqft
Single Family Residence
Built in 2002
1.07 Acres Lot
$426,400 Zestimate®
$262/sqft
$2,324 Estimated rent
Home value
$426,400
$397,000 - $461,000
$2,324/mo
Zestimate® history
Loading...
Owner options
Explore your selling options
What's special
1 acre lot is fully fenced for privacy, animals and play. Exterior of home in very good condition. Interior suffers from smoke damage, which is apparent in the pictures. So structurally good and an interior cosmetic fixer. In addition to attached two car garage, there is a 20 x 24 insulated shop that was used for woodworking. Quiet dead end road location.
Zillow last checked: 8 hours ago
Listing updated: July 26, 2025 at 04:02am
Listed by:
Gary A. Fox,
CENTURY 21 Lund, Realtors
Bought with:
Ed Kunkel, 50100
Ed Kunkel Real Estate
Source: NWMLS,MLS#: 2387607
Facts & features
Interior
Bedrooms & bathrooms
- Bedrooms: 3
- Bathrooms: 2
- Full bathrooms: 2
- Main level bathrooms: 2
- Main level bedrooms: 3
Primary bedroom
- Level: Main
Bedroom
- Level: Main
Bedroom
- Level: Main
Bathroom full
- Level: Main
Bathroom full
- Level: Main
Entry hall
- Level: Main
Family room
- Level: Main
Kitchen with eating space
- Level: Main
Living room
- Level: Main
Utility room
- Level: Main
Heating
- Forced Air, Electric
Cooling
- Heat Pump
Appliances
- Included: Stove(s)/Range(s)
Features
- Flooring: Vinyl, Carpet
- Basement: None
- Has fireplace: No
Interior area
- Total structure area: 1,620
- Total interior livable area: 1,620 sqft
Property
Parking
- Total spaces: 4
- Parking features: Attached Garage, Detached Garage
- Attached garage spaces: 4
Features
- Levels: One
- Stories: 1
- Entry location: Main
Lot
- Size: 1.07 Acres
- Features: Dead End Street, Patio, Shop
Details
- Parcel number: 85410300900
- Special conditions: Standard
- Other equipment: Leased Equipment: Propane Tank
Construction
Type & style
- Home type: SingleFamily
- Property subtype: Single Family Residence
Materials
- Wood Siding, Wood Products
- Foundation: Poured Concrete
- Roof: Composition
Condition
- Year built: 2002
- Major remodel year: 2002
Utilities & green energy
- Electric: Company: PSE
- Sewer: Septic Tank, Company: Septic
- Water: Community, Company: Rochester Water
Community & neighborhood
Location
- Region: Rochester
- Subdivision: Rochester
Other
Other facts
- Listing terms: Cash Out,Conventional
- Cumulative days on market: 6 days
Price history
| Date | Event | Price |
|---|---|---|
| 6/25/2025 | Sold | $425,000+7.6%$262/sqft |
Source: | ||
| 6/10/2025 | Pending sale | $395,000$244/sqft |
Source: | ||
| 6/4/2025 | Listed for sale | $395,000+64.6%$244/sqft |
Source: | ||
| 10/19/2006 | Sold | $240,000$148/sqft |
Source: | ||
Public tax history
| Year | Property taxes | Tax assessment |
|---|---|---|
| 2024 | $3,962 +5% | $458,100 +4.8% |
| 2023 | $3,774 +13.2% | $437,000 +5.6% |
| 2022 | $3,335 -0.7% | $413,700 +27.3% |
Find assessor info on the county website
Neighborhood: 98579
Nearby schools
GreatSchools rating
- 6/10Grand Mound Elementary SchoolGrades: 3-5Distance: 2.7 mi
- 7/10Rochester Middle SchoolGrades: 6-8Distance: 0.5 mi
- 5/10Rochester High SchoolGrades: 9-12Distance: 2.5 mi
Get pre-qualified for a loan
At Zillow Home Loans, we can pre-qualify you in as little as 5 minutes with no impact to your credit score.An equal housing lender. NMLS #10287.



