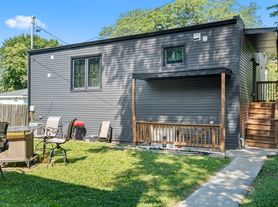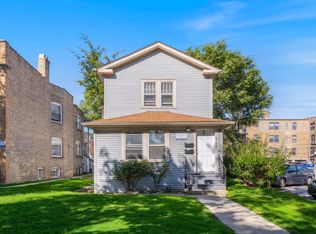Welcome to this stunning 4 bedroom, 2.1 bath home located in desirable Skevanston! Upon entering you're greeted by an inviting foyer that flows seamlessly into a spacious formal living room illuminated by a large bay window. The recently renovated kitchen features stainless steel appliances, quartz countertops, custom cabinetry, a walk in pantry and a large breakfast room. A spacious formal dining room and family room with vaulted ceilings and cozy fireplace overlooks the backyard. Second level features four generously sized bedrooms and two full baths. The primary suite serves as a tranquil retreat boasting an ensuite bath with an attached walk-in closet. Additional features include a two-car attached garage, a finished basement for extra living or storage space. This home is close to parks, shopping, dining, and public transportation, making it perfect for modern family living. Don't miss the opportunity to make this Evanston gem your new home! Available through spring of 2026.
House for rent
$5,950/mo
9445 Avers Ave, Evanston, IL 60203
4beds
2,998sqft
Price may not include required fees and charges.
Singlefamily
Available now
Dogs OK
Central air
In unit laundry
2 Attached garage spaces parking
Natural gas, forced air, fireplace
What's special
Cozy fireplaceGenerously sized bedroomsPrimary suiteWalk in pantryLarge breakfast roomLarge bay windowInviting foyer
- 84 days |
- -- |
- -- |
Travel times
Looking to buy when your lease ends?
Consider a first-time homebuyer savings account designed to grow your down payment with up to a 6% match & a competitive APY.
Facts & features
Interior
Bedrooms & bathrooms
- Bedrooms: 4
- Bathrooms: 3
- Full bathrooms: 2
- 1/2 bathrooms: 1
Rooms
- Room types: Breakfast Nook, Recreation Room, Walk In Closet
Heating
- Natural Gas, Forced Air, Fireplace
Cooling
- Central Air
Appliances
- Included: Dishwasher, Disposal, Dryer, Microwave, Range, Refrigerator, Stove, Washer
- Laundry: In Unit
Features
- Dry Bar, Walk In Closet, Walk-In Closet(s)
- Flooring: Hardwood
- Has basement: Yes
- Has fireplace: Yes
Interior area
- Total interior livable area: 2,998 sqft
Property
Parking
- Total spaces: 2
- Parking features: Attached, Garage, Covered
- Has attached garage: Yes
- Details: Contact manager
Features
- Stories: 2
- Exterior features: Attached, Basement, Concrete, Deck, Down Draft, Dry Bar, Foyer, Garage, Garage Door Opener, Gardener included in rent, Gas Starter, Heating system: Forced Air, Heating: Gas, Living Room, More than one, No Disability Access, On Site, Patio, Pets - Deposit Required, Dogs OK, Number Limit, Pool included in rent, Roof Type: Asphalt, Stainless Steel Appliance(s), Walk In Closet, Wood Burning
Details
- Parcel number: 1014111005
Construction
Type & style
- Home type: SingleFamily
- Property subtype: SingleFamily
Materials
- Roof: Asphalt
Condition
- Year built: 1941
Community & HOA
Location
- Region: Evanston
Financial & listing details
- Lease term: Contact For Details
Price history
| Date | Event | Price |
|---|---|---|
| 10/16/2025 | Price change | $5,950-8.5%$2/sqft |
Source: MRED as distributed by MLS GRID #12457627 | ||
| 8/28/2025 | Listed for rent | $6,500-18.7%$2/sqft |
Source: MRED as distributed by MLS GRID #12457627 | ||
| 8/28/2025 | Listing removed | $7,995$3/sqft |
Source: MRED as distributed by MLS GRID #12431378 | ||
| 8/8/2025 | Listed for rent | $7,995$3/sqft |
Source: MRED as distributed by MLS GRID #12431378 | ||
| 7/18/2025 | Sold | $1,150,000$384/sqft |
Source: | ||

