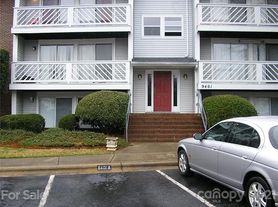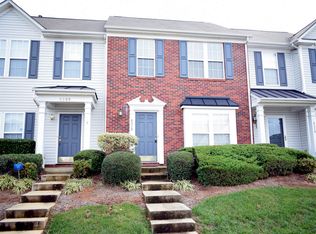This home is fully renovated and move-in ready. It comes with a brand-new HVAC system and a new water heater.
Second floor has 2 bedrooms and a full bathroom. Spacious closets with each rooms. First floor kitchen and living room. The basement is a great bonus space. It has its own private entrance, a full bathroom.
The location is very convenient. It is only 1.7 miles (about a 6 7 minute drive) from UNCC and close to major retail stores, restaurants, and everyday essentials.
Please fill out the application and then I will reach out and schedule a showing. It is important to fill out the application.
Renter is responsible for all utilities.
Townhouse for rent
Accepts Zillow applications
$1,790/mo
9445 Lexington Cir APT C, Charlotte, NC 28213
3beds
1,285sqft
Price may not include required fees and charges.
Townhouse
Available now
No pets
Central air
In unit laundry
Off street parking
Heat pump
What's special
New water heaterBrand-new hvac system
- 2 days |
- -- |
- -- |
Zillow last checked: 9 hours ago
Listing updated: December 03, 2025 at 03:38pm
Travel times
Facts & features
Interior
Bedrooms & bathrooms
- Bedrooms: 3
- Bathrooms: 2
- Full bathrooms: 2
Heating
- Heat Pump
Cooling
- Central Air
Appliances
- Included: Dishwasher, Dryer, Freezer, Microwave, Oven, Refrigerator, Washer
- Laundry: In Unit
Features
- Flooring: Carpet, Hardwood
Interior area
- Total interior livable area: 1,285 sqft
Property
Parking
- Parking features: Off Street
- Details: Contact manager
Features
- Exterior features: No Utilities included in rent
Construction
Type & style
- Home type: Townhouse
- Property subtype: Townhouse
Building
Management
- Pets allowed: No
Community & HOA
Location
- Region: Charlotte
Financial & listing details
- Lease term: 1 Year
Price history
| Date | Event | Price |
|---|---|---|
| 12/3/2025 | Listed for rent | $1,790$1/sqft |
Source: Zillow Rentals | ||
| 11/17/2025 | Sold | $180,000-4.8%$140/sqft |
Source: | ||
| 10/7/2025 | Price change | $189,000-10%$147/sqft |
Source: | ||
| 9/10/2025 | Price change | $210,000-4.5%$163/sqft |
Source: | ||
| 7/25/2025 | Listed for sale | $220,000+238.5%$171/sqft |
Source: | ||
Neighborhood: College Downs
There are 2 available units in this apartment building

