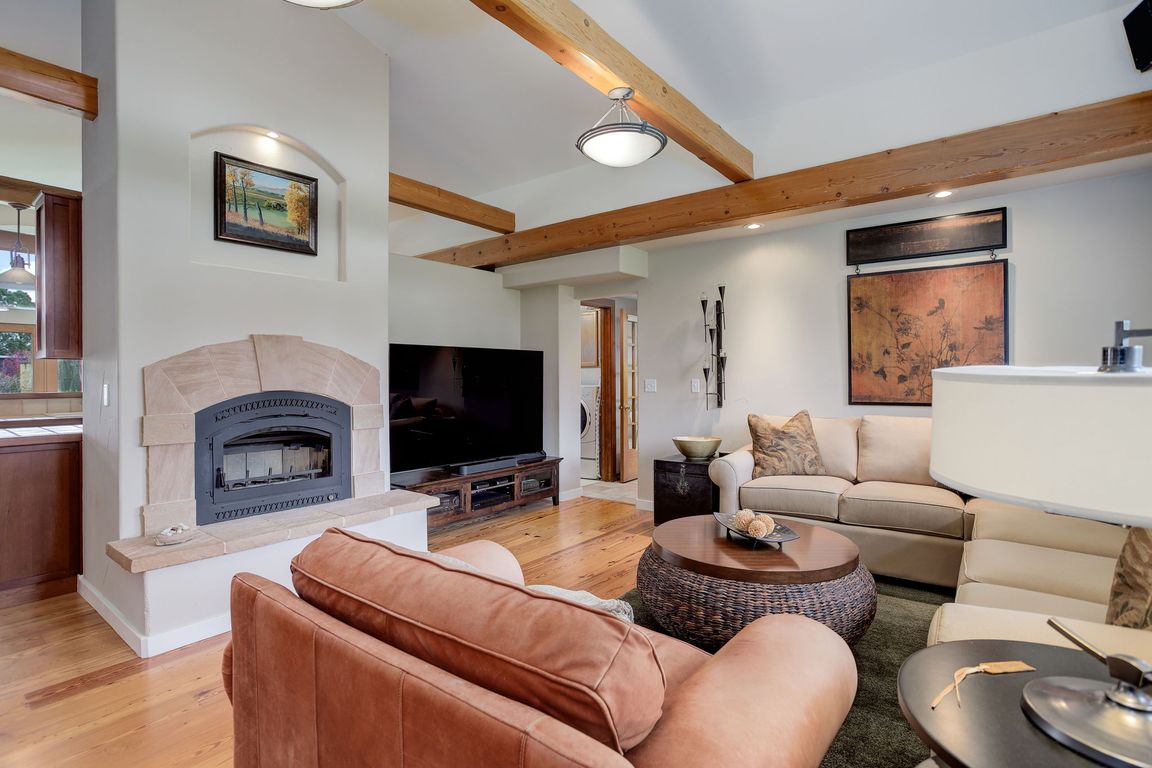
For salePrice cut: $100K (8/14)
$1,195,000
3beds
1,874sqft
9445 Lykins Pl, Boulder, CO 80301
3beds
1,874sqft
Residential-detached, residential
Built in 1972
0.69 Acres
0 Spaces
$638 price/sqft
$375 monthly HOA fee
What's special
Mature treesFront flagstone porchHand-crafted beetle-kill pine doorsCustom cherry cabinetryAbundance of natural lightPremium appliancesEn-suite bath
Rare opportunity to live in this extraordinary neighborhood surrounded by trees and views. This 3 bedroom home on nearly three quarters of an acre underwent a major rebuild and remodel completed in 2000, and has been impeccably maintained since. Upon arrival to the home, guests are greeted by a welcoming front ...
- 67 days |
- 568 |
- 18 |
Source: IRES,MLS#: 1041961
Travel times
Kitchen
Living Room
Primary Bedroom
Zillow last checked: 7 hours ago
Listing updated: October 24, 2025 at 12:37pm
Listed by:
The Bernardi Group info@thebernardigroup.com,
Coldwell Banker Realty-Boulder
Source: IRES,MLS#: 1041961
Facts & features
Interior
Bedrooms & bathrooms
- Bedrooms: 3
- Bathrooms: 2
- Full bathrooms: 1
- 3/4 bathrooms: 1
- Main level bedrooms: 3
Primary bedroom
- Area: 234
- Dimensions: 18 x 13
Bedroom 2
- Area: 216
- Dimensions: 18 x 12
Bedroom 3
- Area: 221
- Dimensions: 17 x 13
Dining room
- Area: 220
- Dimensions: 20 x 11
Kitchen
- Area: 180
- Dimensions: 20 x 9
Living room
- Area: 360
- Dimensions: 20 x 18
Heating
- Forced Air
Cooling
- Central Air
Appliances
- Included: Gas Range/Oven, Dishwasher, Refrigerator, Washer, Dryer
- Laundry: Main Level
Features
- Eat-in Kitchen, Separate Dining Room, Cathedral/Vaulted Ceilings, Open Floorplan, Kitchen Island, High Ceilings, Beamed Ceilings, Open Floor Plan, 9ft+ Ceilings
- Flooring: Wood, Wood Floors
- Windows: Window Coverings
- Basement: None
- Has fireplace: Yes
- Fireplace features: Free Standing, Living Room
Interior area
- Total structure area: 1,874
- Total interior livable area: 1,874 sqft
- Finished area above ground: 1,874
- Finished area below ground: 0
Video & virtual tour
Property
Parking
- Details: Garage Type: None
Accessibility
- Accessibility features: Level Lot, Level Drive, No Stairs, Main Floor Bath, Accessible Bedroom, Main Level Laundry
Features
- Stories: 1
- Patio & porch: Patio
- Has view: Yes
- View description: Hills
Lot
- Size: 0.69 Acres
- Features: Water Rights Included, Level, Abuts Park, Unincorporated
Details
- Additional structures: Storage, Outbuilding
- Parcel number: R0096918
- Zoning: A
- Special conditions: Private Owner
Construction
Type & style
- Home type: SingleFamily
- Architectural style: Contemporary/Modern,Ranch
- Property subtype: Residential-Detached, Residential
Materials
- Wood/Frame
- Roof: Composition
Condition
- Not New, Previously Owned
- New construction: No
- Year built: 1972
Utilities & green energy
- Electric: Electric, PVREA
- Sewer: Septic
- Water: Well, Well
- Utilities for property: Electricity Available, Propane, Trash: HOA
Green energy
- Energy efficient items: Southern Exposure, HVAC
- Energy generation: Solar PV Owned
Community & HOA
Community
- Features: Clubhouse, Playground, Park, Recreation Room
- Subdivision: Lykins Gulch Farm
HOA
- Has HOA: Yes
- Services included: Common Amenities, Trash, Utilities
- HOA fee: $375 monthly
Location
- Region: Longmont
Financial & listing details
- Price per square foot: $638/sqft
- Annual tax amount: $7,974
- Date on market: 8/21/2025
- Listing terms: Cash,Conventional
- Exclusions: Seller's Personal Property
- Electric utility on property: Yes
- Road surface type: Dirt, Gravel