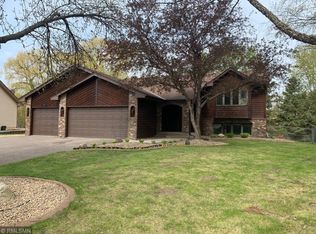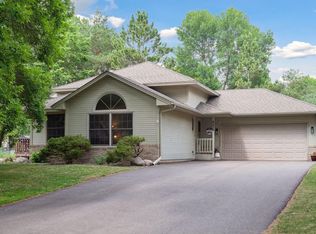Closed
$415,000
9445 Parkside Ct, Champlin, MN 55316
5beds
2,545sqft
Single Family Residence
Built in 1988
0.35 Acres Lot
$416,700 Zestimate®
$163/sqft
$2,949 Estimated rent
Home value
$416,700
$383,000 - $454,000
$2,949/mo
Zestimate® history
Loading...
Owner options
Explore your selling options
What's special
The Sellers have received multiple offers! They are calling for HIGHEST and BEST offers by Monday, 3/24/2025 by 10:00 a.m. Please make sure you have a PERSONAL Representative Deed marked on Line 259 of Page 6 of the Purchase Agreement. Welcome Home! See this beautiful 5 BR, 2 BA home nestled on a heavily treed .35 acre cul-de-sac lot in a prime Champlin location. This multilevel home features high vaulted ceilings forming a large open Kit/DR, a 3 car gar and a large fully fenced in back yard. Some of the many features include a newly remodeled Kit (2021), newer CA (2023), in-ground sprinklers (controlled via wi-fi), gas FP, large sunroom with a planked vaulted ceiling and much more. You’ll find the Living room, 3 bedrooms & the main full bath in the upper level. The primary bedroom has a large walk-in closet and direct access to the full bath. The third level contains the large Family Room, 4th & 5th bedrooms, ¾ bath & the laundry area. Close to major roads, shops, restaurants, & much more!
Zillow last checked: 8 hours ago
Listing updated: May 06, 2025 at 12:34pm
Listed by:
Mari L Houck 612-201-4365,
Edina Realty, Inc.
Bought with:
Jeff J Garthwait
Orono Realty Inc
Source: NorthstarMLS as distributed by MLS GRID,MLS#: 6687009
Facts & features
Interior
Bedrooms & bathrooms
- Bedrooms: 5
- Bathrooms: 2
- Full bathrooms: 1
- 3/4 bathrooms: 1
Bedroom 1
- Level: Upper
- Area: 221 Square Feet
- Dimensions: 17x13
Bedroom 2
- Level: Upper
- Area: 110 Square Feet
- Dimensions: 11x10
Bedroom 3
- Level: Upper
- Area: 99 Square Feet
- Dimensions: 11x9
Bedroom 4
- Level: Lower
- Area: 120 Square Feet
- Dimensions: 12x10
Bedroom 5
- Level: Lower
- Area: 130 Square Feet
- Dimensions: 13x10
Dining room
- Level: Main
- Area: 90 Square Feet
- Dimensions: 10x9
Family room
- Level: Third
- Area: 288 Square Feet
- Dimensions: 24x12
Foyer
- Level: Main
- Area: 72 Square Feet
- Dimensions: 9x8
Kitchen
- Level: Main
- Area: 90 Square Feet
- Dimensions: 10x9
Laundry
- Level: Third
- Area: 63 Square Feet
- Dimensions: 9x7
Living room
- Level: Upper
- Area: 180 Square Feet
- Dimensions: 15x12
Storage
- Level: Basement
- Area: 288 Square Feet
- Dimensions: 18x16
Sun room
- Level: Main
- Area: 225 Square Feet
- Dimensions: 15x15
Heating
- Forced Air
Cooling
- Central Air
Appliances
- Included: Dishwasher, Dryer, Gas Water Heater, Microwave, Range, Refrigerator, Stainless Steel Appliance(s), Washer, Water Softener Owned
Features
- Basement: Block,Daylight,Drain Tiled,Finished,Full,Sump Pump
- Number of fireplaces: 1
- Fireplace features: Family Room, Gas
Interior area
- Total structure area: 2,545
- Total interior livable area: 2,545 sqft
- Finished area above ground: 1,390
- Finished area below ground: 781
Property
Parking
- Total spaces: 3
- Parking features: Attached, Asphalt, Garage Door Opener
- Attached garage spaces: 3
- Has uncovered spaces: Yes
- Details: Garage Door Height (7), Garage Door Width (24)
Accessibility
- Accessibility features: None
Features
- Levels: Four or More Level Split
- Patio & porch: Patio
- Pool features: None
- Fencing: Chain Link,Full
Lot
- Size: 0.35 Acres
- Dimensions: 45 x 128 x 118 x 60 x 141
- Features: Near Public Transit, Sod Included in Price, Many Trees
Details
- Foundation area: 1157
- Parcel number: 3112021220104
- Zoning description: Residential-Single Family
Construction
Type & style
- Home type: SingleFamily
- Property subtype: Single Family Residence
Materials
- Engineered Wood, Block, Frame
- Roof: Pitched
Condition
- Age of Property: 37
- New construction: No
- Year built: 1988
Utilities & green energy
- Electric: Circuit Breakers, 100 Amp Service
- Gas: Natural Gas
- Sewer: City Sewer/Connected
- Water: City Water/Connected
- Utilities for property: Underground Utilities
Community & neighborhood
Location
- Region: Champlin
- Subdivision: Parkview At Elm Creek
HOA & financial
HOA
- Has HOA: No
Price history
| Date | Event | Price |
|---|---|---|
| 4/29/2025 | Sold | $415,000+3.8%$163/sqft |
Source: | ||
| 3/29/2025 | Pending sale | $400,000$157/sqft |
Source: | ||
| 3/22/2025 | Listed for sale | $400,000$157/sqft |
Source: | ||
Public tax history
Tax history is unavailable.
Neighborhood: 55316
Nearby schools
GreatSchools rating
- 8/10Oxbow Creek Elementary SchoolGrades: K-5Distance: 2 mi
- 7/10Jackson Middle SchoolGrades: 6-8Distance: 2.6 mi
- 7/10Champlin Park Senior High SchoolGrades: 9-12Distance: 2.4 mi
Get a cash offer in 3 minutes
Find out how much your home could sell for in as little as 3 minutes with a no-obligation cash offer.
Estimated market value
$416,700
Get a cash offer in 3 minutes
Find out how much your home could sell for in as little as 3 minutes with a no-obligation cash offer.
Estimated market value
$416,700

