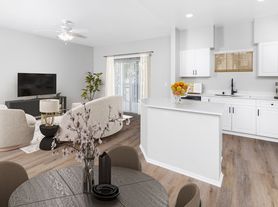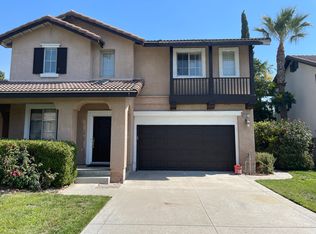Come to enjoy the contemporary and resort lifestyle at The Resort Community in Rancho Cucamonga. This is a beautiful DETACHED condo individually located in the back line with no one above, down, or attached to you. The front entrance and attached 2-car garage are on the first floor. All the living spaces and bedrooms are on the 2nd level. The staircase is a work of art as you come in. Going upstairs, the living space in the middle and bedrooms are on each end. Wide-open floor plan with galore upgrades including custom paint, waterproof luxury vinyl flooring and modern lightings, etc. One powder room by the stairs for your guests. The gourmet kitchen has quartz countertop, large island, modern lighting, shaker-style cabinets and stainless steel appliances. The dining area leads to a cute private balcony. The right end is a large main suite with a stylish barn door between the room and ensuite bathroom. The ensuite bathroom has a large walk-in closet and double sink vanity. The laundry closet is by the main suite. The left end is two bedrooms and one full bath. The Resort Community amenities include a clubhouse, pool, Jacuzzi, yoga room, recreation and game plaza, fitness center, outdoor lounge, kitchen, BBQ, large and small dog play areas, business center, cabana, bocce ball court and ping-pong tables. The new modern, healthy and happy living is waiting for you!
Condo for rent
$3,200/mo
9445 Retreat Pl, Rancho Cucamonga, CA 91730
3beds
1,457sqft
Price may not include required fees and charges.
Condo
Available now
Cats, dogs OK
Central air
Hookups laundry
2 Attached garage spaces parking
Central
What's special
Modern lightingPrivate balconyGourmet kitchenLarge islandEnsuite bathroomLarge walk-in closetMain suite
- 37 days |
- -- |
- -- |
Travel times
Renting now? Get $1,000 closer to owning
Unlock a $400 renter bonus, plus up to a $600 savings match when you open a Foyer+ account.
Offers by Foyer; terms for both apply. Details on landing page.
Facts & features
Interior
Bedrooms & bathrooms
- Bedrooms: 3
- Bathrooms: 3
- Full bathrooms: 2
- 1/2 bathrooms: 1
Rooms
- Room types: Dining Room
Heating
- Central
Cooling
- Central Air
Appliances
- Included: Dishwasher, Disposal, Microwave, Range
- Laundry: Hookups, Inside, Laundry Closet, Upper Level, Washer Hookup
Features
- All Bedrooms Up, Balcony, Breakfast Bar, Primary Suite, Recessed Lighting, Separate/Formal Dining Room, Unfurnished, Walk In Closet, Walk-In Closet(s)
- Flooring: Carpet, Laminate, Tile
Interior area
- Total interior livable area: 1,457 sqft
Property
Parking
- Total spaces: 2
- Parking features: Attached, Garage, Covered
- Has attached garage: Yes
- Details: Contact manager
Features
- Stories: 2
- Exterior features: Contact manager
- Has spa: Yes
- Spa features: Hottub Spa
- Has view: Yes
- View description: Contact manager
Details
- Parcel number: 0210701380000
Construction
Type & style
- Home type: Condo
- Property subtype: Condo
Materials
- Roof: Tile
Condition
- Year built: 2020
Building
Management
- Pets allowed: Yes
Community & HOA
Community
- Features: Clubhouse, Fitness Center
HOA
- Amenities included: Fitness Center
Location
- Region: Rancho Cucamonga
Financial & listing details
- Lease term: 12 Months
Price history
| Date | Event | Price |
|---|---|---|
| 8/30/2025 | Listed for rent | $3,200$2/sqft |
Source: CRMLS #IG25195301 | ||
| 5/27/2022 | Sold | $642,000+2.7%$441/sqft |
Source: Public Record | ||
| 5/14/2022 | Pending sale | $625,000$429/sqft |
Source: | ||
| 4/7/2022 | Listed for sale | $625,000$429/sqft |
Source: | ||

