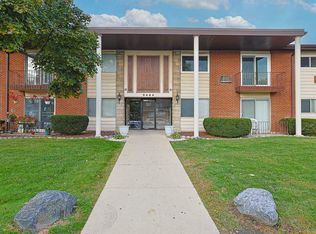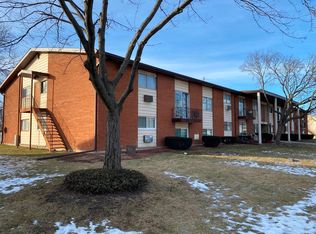Closed
$173,000
9446 Dee Rd APT 2E, Des Plaines, IL 60016
2beds
800sqft
Condominium, Single Family Residence
Built in 1965
-- sqft lot
$173,400 Zestimate®
$216/sqft
$1,688 Estimated rent
Home value
$173,400
$156,000 - $192,000
$1,688/mo
Zestimate® history
Loading...
Owner options
Explore your selling options
What's special
BEAUTIFUL CONDOMINIUM IN AMAZING LOCATION NEAR EXPRESSWAY AND GOLF MILL SHOPPING. CLOSE TO DEE PARK. KITCHEN WITH NEW APPLIANCES SUCH AS REFRIGERATOR IN 2021, COOKTOP IN 2023, WALL OVEN IN 2021 AND RANGEHOOD IN 2023. EATING AREA AND LIVING ROOM WITH LUXURY VINYL PLANK FLOORING AND NEWER SLIDING GLASS PATIO DOOR TO BALCONY IN 2021. NEWER VINYL SLIDING WINDOWS IN 2021. TWO SPACIOUS BEDROOMS WITH CLOSETS. UPDATED BATHROOM. NEWER WALL AIR CONDITIONING UNITS IN 2022 & 2024. NEW ROOF INSTALLED IN 2023. LAUNDRY ROOM WITH COIN MACHINES AND STORAGE LOCKER. LOW ASSESSMENT INCLUDES HEAT, WATER, GAS, AND PARKING FOR TWO SPACES. GREAT LOCATION NEAR PARKS , FOREST PRESERVE, SHOPPING, RESTAURANTS, SCHOOLS, ADVOCATE LUTHERAN GENERAL HOSPITAL. PET FRIENDLY. ACCESS TO I-294 EXPRESSWAY. THE HOA MONTHLY ASSESSMENT IS $310.40. UNIT CAN BE RENTED TO IMMEDIATE FAMILY ONLY. COORDINATE ALL PET REQUIREMENTS WITH THE ASSOCIATION. SELLER IS A LICENSED REAL ESTATE BROKER.
Zillow last checked: 8 hours ago
Listing updated: October 24, 2025 at 12:15pm
Listing courtesy of:
Tony Godinho 224-247-8343,
arhome realty
Bought with:
Brie Schmidt
Second City Real Estate
Source: MRED as distributed by MLS GRID,MLS#: 12393604
Facts & features
Interior
Bedrooms & bathrooms
- Bedrooms: 2
- Bathrooms: 1
- Full bathrooms: 1
Primary bedroom
- Features: Flooring (Vinyl)
- Level: Second
- Area: 165 Square Feet
- Dimensions: 15X11
Bedroom 2
- Features: Flooring (Vinyl)
- Level: Second
- Area: 169 Square Feet
- Dimensions: 13X13
Balcony porch lanai
- Features: Flooring (Other)
- Level: Second
- Area: 21 Square Feet
- Dimensions: 7X3
Kitchen
- Features: Kitchen (Eating Area-Table Space, Pantry-Closet)
- Level: Second
- Area: 100 Square Feet
- Dimensions: 10X10
Living room
- Features: Flooring (Vinyl)
- Level: Second
- Area: 288 Square Feet
- Dimensions: 24X12
Heating
- Baseboard
Cooling
- Wall Unit(s)
Appliances
- Included: Microwave, Refrigerator, Range Hood, Gas Cooktop, Oven
- Laundry: Common Area
Features
- Storage
- Windows: Screens
- Basement: None
Interior area
- Total structure area: 0
- Total interior livable area: 800 sqft
Property
Parking
- Total spaces: 2
- Parking features: Asphalt, Unassigned, Off Street, On Site, Other
Accessibility
- Accessibility features: No Disability Access
Features
- Exterior features: Balcony
Lot
- Features: Common Grounds
Details
- Parcel number: 09151000291013
- Special conditions: None
- Other equipment: Intercom
Construction
Type & style
- Home type: Condo
- Property subtype: Condominium, Single Family Residence
Materials
- Vinyl Siding, Brick
- Foundation: Concrete Perimeter
- Roof: Asphalt
Condition
- New construction: No
- Year built: 1965
Details
- Builder model: CONDO
Utilities & green energy
- Electric: Circuit Breakers
- Sewer: Public Sewer, Storm Sewer
- Water: Lake Michigan, Public
- Utilities for property: Cable Available
Community & neighborhood
Security
- Security features: Carbon Monoxide Detector(s), Closed Circuit Camera(s)
Location
- Region: Des Plaines
- Subdivision: Coventry Place
HOA & financial
HOA
- Has HOA: Yes
- HOA fee: $310 monthly
- Amenities included: Coin Laundry, Storage, Security Door Lock(s), Intercom
- Services included: Heat, Water, Gas, Parking, Insurance, Exterior Maintenance, Lawn Care, Scavenger, Snow Removal
Other
Other facts
- Listing terms: Conventional
- Ownership: Condo
Price history
| Date | Event | Price |
|---|---|---|
| 10/24/2025 | Sold | $173,000-6.5%$216/sqft |
Source: | ||
| 10/8/2025 | Contingent | $185,000$231/sqft |
Source: | ||
| 8/30/2025 | Price change | $185,000-2.6%$231/sqft |
Source: | ||
| 7/26/2025 | Listed for sale | $190,000$238/sqft |
Source: | ||
| 11/13/2024 | Listing removed | $190,000$238/sqft |
Source: | ||
Public tax history
Tax history is unavailable.
Neighborhood: 60016
Nearby schools
GreatSchools rating
- 6/10Apollo Elementary SchoolGrades: K-5Distance: 0.8 mi
- 8/10Gemini Middle SchoolGrades: 6-8Distance: 1 mi
- 8/10Maine East High SchoolGrades: 9-12Distance: 1 mi
Schools provided by the listing agent
- Elementary: Mark Twain Elementary School
- Middle: Gemini Junior High School
- High: Maine East High School
- District: 63
Source: MRED as distributed by MLS GRID. This data may not be complete. We recommend contacting the local school district to confirm school assignments for this home.
Get a cash offer in 3 minutes
Find out how much your home could sell for in as little as 3 minutes with a no-obligation cash offer.
Estimated market value$173,400
Get a cash offer in 3 minutes
Find out how much your home could sell for in as little as 3 minutes with a no-obligation cash offer.
Estimated market value
$173,400

