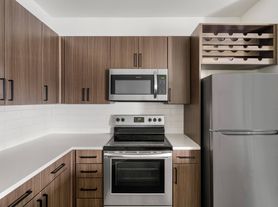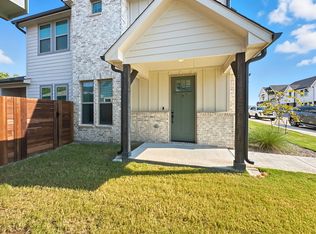Welcome to this beautifully maintained brick home in the desirable Alliance Fort Worth area. Inside, you'll find elegant wood-look tile flooring throughout the main living spaces and brand-new carpet in all bedrooms, offering both style and comfort. The fresh, neutral color scheme creates a bright and welcoming atmosphere that's easy to make your own. The open-concept layout features a generous living room that flows seamlessly into the kitchen and dining areas. Perfect for everyday living or entertaining. The kitchen includes rich cabinetry, ample counter space, and a large island ideal for cooking, meal prep, or casual dining. Step outside to your private backyard with a covered patio; great for outdoor dining, gardening, or simply relaxing.Conveniently located near major highways, shopping, dining, and everything the Alliance area has to offer, plus zoned to the highly rated Northwest ISD.
Don't miss this opportunity to lease a turnkey home in a thriving community!
RENTER IS RESPONSIBLE FOR UTILITIES.
House for rent
Accepts Zillow applications
$2,700/mo
9448 Blaine Dr, Fort Worth, TX 76177
4beds
2,124sqft
Price may not include required fees and charges.
Single family residence
Available now
Small dogs OK
-- A/C
In unit laundry
Attached garage parking
-- Heating
What's special
Private backyardElegant wood-look tile flooringBrand-new carpetCovered patioAmple counter spaceFresh neutral color schemeLarge island
- 9 days
- on Zillow |
- -- |
- -- |
Travel times
Facts & features
Interior
Bedrooms & bathrooms
- Bedrooms: 4
- Bathrooms: 2
- Full bathrooms: 2
Appliances
- Included: Dishwasher, Dryer, Microwave, Oven, Refrigerator, Washer
- Laundry: In Unit
Interior area
- Total interior livable area: 2,124 sqft
Property
Parking
- Parking features: Attached
- Has attached garage: Yes
- Details: Contact manager
Details
- Parcel number: 42540494
Construction
Type & style
- Home type: SingleFamily
- Property subtype: Single Family Residence
Community & HOA
Location
- Region: Fort Worth
Financial & listing details
- Lease term: 1 Year
Price history
| Date | Event | Price |
|---|---|---|
| 9/24/2025 | Listed for rent | $2,700$1/sqft |
Source: Zillow Rentals | ||
| 9/18/2025 | Sold | -- |
Source: NTREIS #20977621 | ||
| 9/3/2025 | Pending sale | $373,000$176/sqft |
Source: NTREIS #20977621 | ||
| 8/22/2025 | Contingent | $373,000$176/sqft |
Source: NTREIS #20977621 | ||
| 7/21/2025 | Price change | $373,000-1.3%$176/sqft |
Source: NTREIS #20977621 | ||

