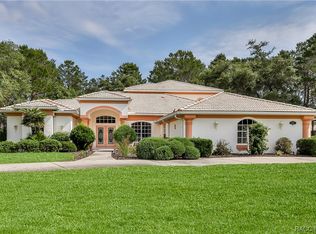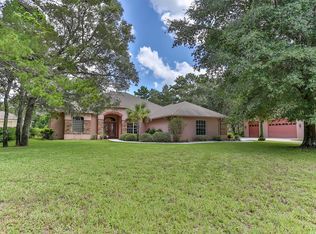Sold for $425,000 on 08/11/23
$425,000
9448 Tooke Shore Dr, Weeki Wachee, FL 34613
2beds
2,143sqft
Single Family Residence
Built in 2001
1.33 Acres Lot
$429,200 Zestimate®
$198/sqft
$2,023 Estimated rent
Home value
$429,200
$403,000 - $455,000
$2,023/mo
Zestimate® history
Loading...
Owner options
Explore your selling options
What's special
On just over 1.30 acres you'll love the location and landscaping with breathing room between the homes. This home features 2 bedrooms, an office (3rd bedroom), 2 full bathrooms, a split floor plan, a formal living room, dining room, family room, a paver lanai, and a 2 car garage. You are welcomed by beautifully manicured gardens and enter the foyer through double doors to the open and inviting formal living room which opens to the lanai by pocket sliding doors. Working from home? This home office (or make it your 3rd bedroom) has French doors and a ceiling fan. The main bedroom suite just off the living room, boasts a sitting area, coffered ceiling, a large walk-in closet, a French door to the lanai. Showcased in the main bathroom you'll find a garden tub, a dual sink vanity and a shower. With plenty of counter space and cabinets for storage, the kitchen features vaulted ceilings, a breakfast bar, a breakfast nook and sliding doors to the lanai. The family room focal point is an electric fireplace framed by windows. The guest bedroom has a ceiling fan and an extra-large walk-in closet. A full bath with access to the lanai and a hall closet complete this wing. Looking for more room? this floorplan can easily be modified for an addition through the hall closet. A large laundry room with sink and large pantry closet are steps from the kitchen. Enjoy your favorite beverage from the covered lanai; bird watch; turn on the ceiling fan for an added breeze on warmer days. It looks like the pineapple will be ripe in July. The garage has been freshly painted. NEW ROOF is coming soon. HVAC 2016.
Zillow last checked: 8 hours ago
Listing updated: August 11, 2023 at 10:33am
Listed by:
Tracie Maler 352-848-5401,
Keller Williams Realty - Elite Partners
Bought with:
Philip Lamonica, 3175526
Tropic Shores Realty
Source: Realtors Association of Citrus County,MLS#: 823743 Originating MLS: Realtors Association of Citrus County
Originating MLS: Realtors Association of Citrus County
Facts & features
Interior
Bedrooms & bathrooms
- Bedrooms: 2
- Bathrooms: 2
- Full bathrooms: 2
Bedroom
- Level: Main
- Dimensions: 11.00 x 13.00
Primary bathroom
- Description: Flooring: Carpet
- Features: Master Suite
- Level: Main
- Dimensions: 23.00 x 14.00
Garage
- Level: Main
- Dimensions: 20.00 x 20.00
Kitchen
- Description: Flooring: Laminate
- Level: Main
- Dimensions: 12.00 x 11.00
Living room
- Description: Flooring: Carpet
- Level: Main
- Dimensions: 13.00 x 16.00
Heating
- Central, Electric, Heat Pump
Cooling
- Central Air
Appliances
- Included: Dryer, Dishwasher, Electric Oven, Electric Range, Disposal, Refrigerator, Range Hood, Water Heater, Washer
- Laundry: Laundry - Living Area, Laundry Tub
Features
- Breakfast Bar, Bathtub, Coffered Ceiling(s), Dual Sinks, Eat-in Kitchen, Fireplace, Garden Tub/Roman Tub, High Ceilings, Laminate Counters, Primary Suite, Open Floorplan, Pantry, Split Bedrooms, Skylights, Separate Shower, Tub Shower, Vaulted Ceiling(s), Walk-In Closet(s), Sliding Glass Door(s)
- Flooring: Carpet
- Doors: Double Door Entry, Sliding Doors
- Windows: Blinds, Skylight(s)
Interior area
- Total structure area: 2,931
- Total interior livable area: 2,143 sqft
Property
Parking
- Total spaces: 2
- Parking features: Attached, Concrete, Driveway, Garage, Garage Door Opener
- Attached garage spaces: 2
Features
- Levels: One
- Stories: 1
- Exterior features: Sprinkler/Irrigation, Landscaping, Lighting, Concrete Driveway
- Pool features: None
Lot
- Size: 1.33 Acres
- Features: Wooded
Details
- Parcel number: 01269978
- Zoning: Out of County
- Special conditions: Standard,Listed As-Is
Construction
Type & style
- Home type: SingleFamily
- Architectural style: Ranch,One Story
- Property subtype: Single Family Residence
Materials
- Stucco
- Foundation: Block, Slab
- Roof: Asphalt,Shingle
Condition
- New construction: No
- Year built: 2001
Utilities & green energy
- Sewer: Septic Tank
- Water: Public
Community & neighborhood
Community
- Community features: Tennis Court(s)
Location
- Region: Weeki Wachee
- Subdivision: Woodland Waters
HOA & financial
HOA
- Has HOA: Yes
- HOA fee: $173 annually
- Services included: Tennis Courts
- Association name: Woodland Waters
- Association phone: 352-592-5007
Other
Other facts
- Listing terms: Cash,Conventional
- Road surface type: Paved
Price history
| Date | Event | Price |
|---|---|---|
| 8/11/2023 | Sold | $425,000$198/sqft |
Source: | ||
| 6/19/2023 | Pending sale | $425,000$198/sqft |
Source: | ||
| 5/16/2023 | Listed for sale | $425,000+1503.8%$198/sqft |
Source: | ||
| 12/30/1998 | Sold | $26,500$12/sqft |
Source: Public Record | ||
Public tax history
| Year | Property taxes | Tax assessment |
|---|---|---|
| 2024 | $5,257 -5.9% | $318,984 -5.3% |
| 2023 | $5,589 +122.9% | $336,680 +93.5% |
| 2022 | $2,507 -0.1% | $174,024 +3% |
Find assessor info on the county website
Neighborhood: North Weeki Wachee
Nearby schools
GreatSchools rating
- 5/10Winding Waters K-8Grades: PK-8Distance: 2.6 mi
- 3/10Weeki Wachee High SchoolGrades: 9-12Distance: 2.3 mi
Schools provided by the listing agent
- Elementary: Winding Waters K-8
- Middle: West Hernando Middle
- High: Weeki Wachee High
Source: Realtors Association of Citrus County. This data may not be complete. We recommend contacting the local school district to confirm school assignments for this home.
Get a cash offer in 3 minutes
Find out how much your home could sell for in as little as 3 minutes with a no-obligation cash offer.
Estimated market value
$429,200
Get a cash offer in 3 minutes
Find out how much your home could sell for in as little as 3 minutes with a no-obligation cash offer.
Estimated market value
$429,200

