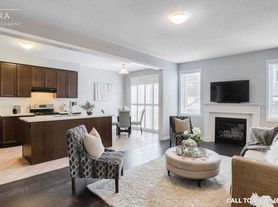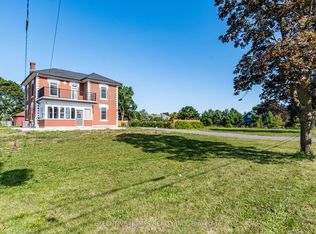This Beautiful Multi-Generational Country Home Features 3+2 Bedrooms, 3 Bathrooms And A Nanny Suite All In One Home. Located Between The Town Of Erin & Halton Hills, This Property Has Over An Acre Of Land With Large Mature Trees. The Home Is Perfect For A Multigenerational Family Looking To Live Together Under One Roof. The Home Features Gleaming Wood Floors Throughout And Large Windows To Enjoy The Scenic Property. The Main Home Features A Gorgeous Country Kitchen With An Eating Area, A Breakfast Bar, 2 Piece Bathroom, A Family Room With A Stone Fireplace, Spacious Dining/Living Room Just Off The Kitchen With Beautiful Views Of The Expansive Front Yard. The Upper Level Features 3 Bright And Spacious Bedrooms And A 4 Piece Bathroom. The Large Nanny Suite Is Located On The Main Level And Features 2 Bedrooms, 4 Piece Bathroom, A Kitchenette, A Spacious Living Room, And Two Separate Entrances. The Unfinished Basement Is Bright And Clean With Full Laundry & Plenty Of Space For Storage.
House for rent
C$4,000/mo
9449 Side Road 10, Erin, ON N0B 1T0
5beds
Price may not include required fees and charges.
Singlefamily
Available now
Central air
Ensuite laundry
10 Carport spaces parking
Oil, forced air, fireplace
What's special
Large mature treesGleaming wood floorsLarge windowsGorgeous country kitchenStone fireplaceBeautiful viewsBright and spacious bedrooms
- 15 days |
- -- |
- -- |
Travel times
Looking to buy when your lease ends?
Consider a first-time homebuyer savings account designed to grow your down payment with up to a 6% match & a competitive APY.
Facts & features
Interior
Bedrooms & bathrooms
- Bedrooms: 5
- Bathrooms: 3
- Full bathrooms: 3
Heating
- Oil, Forced Air, Fireplace
Cooling
- Central Air
Appliances
- Laundry: Ensuite
Features
- Has basement: Yes
- Has fireplace: Yes
Property
Parking
- Total spaces: 10
- Parking features: Carport, Private
- Has carport: Yes
- Details: Contact manager
Features
- Stories: 2
- Exterior features: Contact manager
Construction
Type & style
- Home type: SingleFamily
- Property subtype: SingleFamily
Materials
- Roof: Asphalt
Community & HOA
Location
- Region: Erin
Financial & listing details
- Lease term: Contact For Details
Price history
Price history is unavailable.

