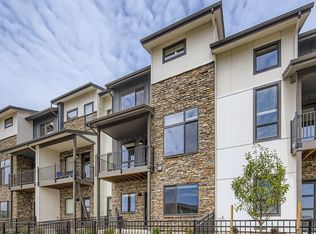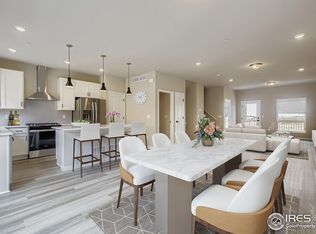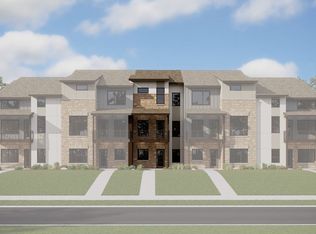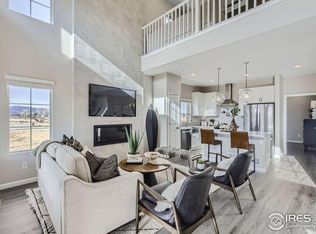The Avery floor plan is a three-story layout perfect for dynamic living. The ground floor features a versatile recreation room ideal for hobbies, entertainment, or a home gym. Moving up to the second floor, the open living area is designed for socializing, with a flowing kitchen, dining space, and great room. The third floor houses the home's bedrooms, providing a quiet and private space to unwind after a busy day. *Sample photos represent the floor plan, not the actual home.
This property is off market, which means it's not currently listed for sale or rent on Zillow. This may be different from what's available on other websites or public sources.



