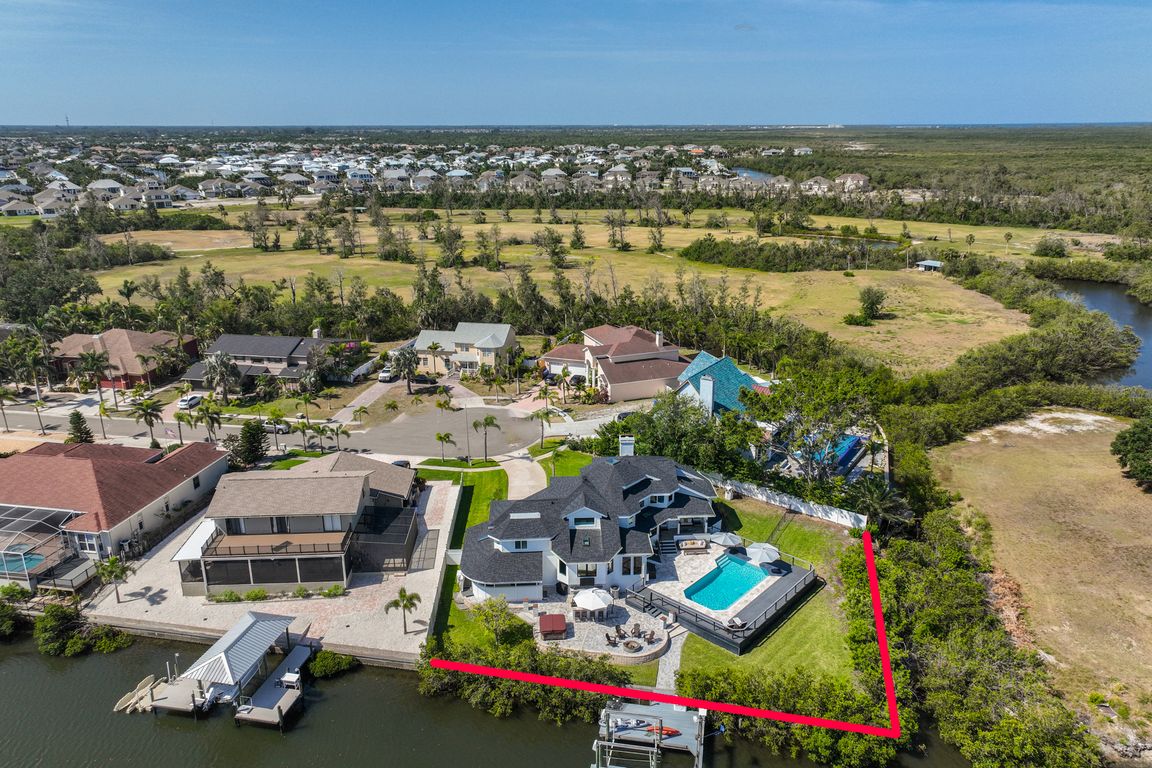
For salePrice cut: $50K (11/21)
$2,050,000
4beds
3,398sqft
945 Bunker View Dr, Apollo Beach, FL 33572
4beds
3,398sqft
Single family residence
Built in 1989
0.42 Acres
2 Attached garage spaces
$603 price/sqft
$8 monthly HOA fee
What's special
Waterfront paradiseFenced yardBoat liftPrivate dockResort-style poolCovered lanaisOutdoor kitchen
CUSTOM WATERFRONT ESTATE with 236 FT of FRONTAGE + DIRECT ACCESS to TAMPA BAY! Experience a one-of-a-kind coastal retreat designed for luxury, privacy, and effortless Florida living. This custom-architected home sits on an oversized lot with 236 ft of water frontage, offering immediate access to Tampa Bay—be on ...
- 211 days |
- 730 |
- 26 |
Source: Stellar MLS,MLS#: TB8380877 Originating MLS: Suncoast Tampa
Originating MLS: Suncoast Tampa
Travel times
Outdoor 1
Dock
Kitchen
Family Room
Primary Bedroom
Dining Room
Game Room
Office
Outdoor 2
Bedroom
Closet
Bathroom
Bedroom
Bathroom
Laundry Room
Living Room
Bedroom
Primary Bathroom
Bathroom
Foyer
Zillow last checked: 8 hours ago
Listing updated: November 21, 2025 at 12:18pm
Listing Provided by:
Kim Hodgskin 813-781-6238,
CENTURY 21 BEGGINS ENTERPRISES 813-645-8481
Source: Stellar MLS,MLS#: TB8380877 Originating MLS: Suncoast Tampa
Originating MLS: Suncoast Tampa

Facts & features
Interior
Bedrooms & bathrooms
- Bedrooms: 4
- Bathrooms: 4
- Full bathrooms: 3
- 1/2 bathrooms: 1
Rooms
- Room types: Bonus Room, Breakfast Room Separate, Den/Library/Office, Family Room, Living Room, Utility Room
Primary bedroom
- Features: Walk-In Closet(s)
- Level: Second
- Area: 322 Square Feet
- Dimensions: 23x14
Bedroom 2
- Features: Walk-In Closet(s)
- Level: Second
- Area: 238 Square Feet
- Dimensions: 14x17
Bedroom 3
- Features: Walk-In Closet(s)
- Level: Second
- Area: 264 Square Feet
- Dimensions: 24x11
Bedroom 4
- Features: Walk-In Closet(s)
- Level: Second
- Area: 84 Square Feet
- Dimensions: 7x12
Bonus room
- Features: No Closet
- Level: Second
- Area: 221 Square Feet
- Dimensions: 17x13
Dining room
- Level: First
- Area: 208 Square Feet
- Dimensions: 13x16
Family room
- Level: First
- Area: 323 Square Feet
- Dimensions: 17x19
Kitchen
- Level: First
Living room
- Level: First
- Area: 255 Square Feet
- Dimensions: 15x17
Office
- Level: First
- Area: 147 Square Feet
- Dimensions: 21x7
Heating
- Electric, Exhaust Fan
Cooling
- Central Air, Ductless
Appliances
- Included: Oven, Cooktop, Dishwasher, Disposal, Dryer, Electric Water Heater, Microwave, Range Hood, Refrigerator, Washer, Water Softener
- Laundry: Inside, Laundry Room
Features
- Cathedral Ceiling(s), Ceiling Fan(s), Crown Molding, Eating Space In Kitchen, High Ceilings, Open Floorplan, PrimaryBedroom Upstairs, Solid Surface Counters, Solid Wood Cabinets, Split Bedroom, Stone Counters, Thermostat, Tray Ceiling(s), Vaulted Ceiling(s), Walk-In Closet(s)
- Flooring: Carpet, Ceramic Tile, Hardwood
- Doors: French Doors, Outdoor Grill, Outdoor Kitchen, Outdoor Shower
- Windows: Double Pane Windows, ENERGY STAR Qualified Windows, Insulated Windows, Low Emissivity Windows, Shades, Shutters, Storm Window(s), Skylight(s), Window Treatments
- Basement: Exterior Entry,Full,Interior Entry
- Has fireplace: Yes
- Fireplace features: Living Room, Outside, Wood Burning
Interior area
- Total structure area: 4,706
- Total interior livable area: 3,398 sqft
Video & virtual tour
Property
Parking
- Total spaces: 2
- Parking features: Driveway, Electric Vehicle Charging Station(s), Oversized
- Attached garage spaces: 2
- Has uncovered spaces: Yes
- Details: Garage Dimensions: 23x23
Features
- Levels: Two
- Stories: 2
- Patio & porch: Deck, Front Porch, Porch, Rear Porch, Side Porch, Wrap Around
- Exterior features: Irrigation System, Lighting, Outdoor Grill, Outdoor Kitchen, Outdoor Shower, Private Mailbox, Rain Gutters
- Has private pool: Yes
- Pool features: Auto Cleaner, Gunite, Salt Water
- Has spa: Yes
- Spa features: Above Ground
- Fencing: Vinyl
- Has view: Yes
- View description: Pool, Trees/Woods, Water, Canal
- Has water view: Yes
- Water view: Water,Canal
- Waterfront features: Canal Front, Saltwater Canal Access, Gulf/Ocean to Bay Access, Davits, Lift, Sailboat Water, Seawall
- Frontage length: Canal: 114
Lot
- Size: 0.42 Acres
- Features: Cul-De-Sac, Flood Insurance Required, FloodZone, Landscaped, Oversized Lot, Sidewalk
Details
- Additional structures: Outdoor Kitchen, Shed(s)
- Parcel number: U2931191TA00003700046.0
- Zoning: PD
- Special conditions: None
Construction
Type & style
- Home type: SingleFamily
- Architectural style: Craftsman,Custom
- Property subtype: Single Family Residence
Materials
- Cement Siding, HardiPlank Type, Stucco, Wood Frame
- Foundation: Slab
- Roof: Shingle
Condition
- New construction: No
- Year built: 1989
Utilities & green energy
- Sewer: Public Sewer
- Water: Public, Well
- Utilities for property: Cable Available, Electricity Connected, Fire Hydrant, Phone Available, Public, Sewer Connected, Sprinkler Recycled, Sprinkler Well, Street Lights, Underground Utilities, Water Connected
Community & HOA
Community
- Security: Security Lights, Security System, Smoke Detector(s)
- Subdivision: APOLLO BEACH UNIT SIX
HOA
- Has HOA: Yes
- HOA fee: $8 monthly
- Pet fee: $0 monthly
Location
- Region: Apollo Beach
Financial & listing details
- Price per square foot: $603/sqft
- Tax assessed value: $1,149,772
- Annual tax amount: $647
- Date on market: 5/1/2025
- Cumulative days on market: 207 days
- Listing terms: Cash,Conventional,VA Loan
- Ownership: Fee Simple
- Total actual rent: 0
- Electric utility on property: Yes
- Road surface type: Concrete