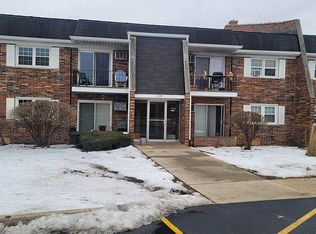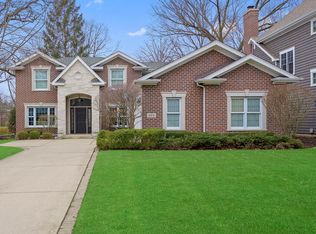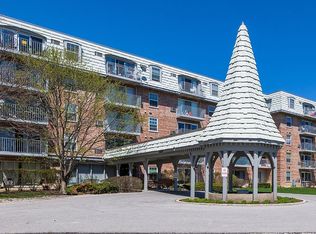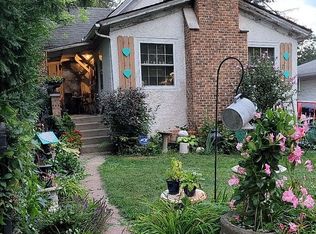Closed
$576,000
945 Burlington Ave UNIT 203, Downers Grove, IL 60515
2beds
1,419sqft
Condominium, Single Family Residence
Built in 2007
-- sqft lot
$578,000 Zestimate®
$406/sqft
$2,695 Estimated rent
Home value
$578,000
$526,000 - $630,000
$2,695/mo
Zestimate® history
Loading...
Owner options
Explore your selling options
What's special
Downtown Downers Grove living at it's finest! You'll love this dazzling 2 bedroom, 2 bath condo (2 car heated garage with EV charging station) located in the heart of downtown Downers Grove! As you step through the front doors you are greeted incredible reclaimed brick flooring (Chicago Brick Company) in the foyer and kitchen which provides both an urban and elegant feel to this home. You'll love the kitchen with it's abundance of custom cabinetry, granite counters, stainless steel alliances, and breakfast bar. This unit offers an open floor-plan between the kitchen, dining area, and living room. The expert craftsman ship with the stunning architectural details throughout, provides you with a luxurious living experience. This north facing condo provides an abundance of natural light with a fantastic view of the Main Street Station water fountain in the summer and Christmas tree in the winter. The large primary bedroom features a walk-in closet with a beautiful organizer, oversized step-in shower, and a double sink vanity. The 2nd bedroom also provides a great space with a walk-in closet. Your 11' x 7' balcony will provide you with hours of relaxation and enjoyment while you enjoy your morning coffee and take in the view of the center of the village square. This condo also features a 4' x 6' butler pantry, and a full size washer and dryer. Perfectly located near incredible restaurants, shops, and the commuter train.
Zillow last checked: 8 hours ago
Listing updated: September 30, 2025 at 08:36am
Listing courtesy of:
Slav Polinski 630-624-9615,
@properties Christie's International Real Estate
Bought with:
Shannon Kutchek
Compass
Source: MRED as distributed by MLS GRID,MLS#: 12440181
Facts & features
Interior
Bedrooms & bathrooms
- Bedrooms: 2
- Bathrooms: 2
- Full bathrooms: 2
Primary bedroom
- Features: Flooring (Hardwood), Bathroom (Full)
- Level: Main
- Area: 312 Square Feet
- Dimensions: 13X24
Bedroom 2
- Features: Flooring (Hardwood)
- Level: Main
- Area: 154 Square Feet
- Dimensions: 11X14
Balcony porch lanai
- Features: Flooring (Other)
- Level: Main
- Area: 77 Square Feet
- Dimensions: 11X7
Dining room
- Features: Flooring (Hardwood)
- Level: Main
- Area: 144 Square Feet
- Dimensions: 16X9
Kitchen
- Features: Kitchen (Eating Area-Breakfast Bar, Pantry-Butler, Pantry-Closet), Flooring (Other)
- Level: Main
- Area: 121 Square Feet
- Dimensions: 11X11
Living room
- Features: Flooring (Hardwood)
- Level: Main
- Area: 304 Square Feet
- Dimensions: 16X19
Office
- Features: Flooring (Hardwood)
- Level: Main
- Area: 28 Square Feet
- Dimensions: 4X7
Pantry
- Features: Flooring (Other)
- Level: Main
- Area: 28 Square Feet
- Dimensions: 4X7
Heating
- Natural Gas, Forced Air
Cooling
- Central Air
Appliances
- Included: Range, Microwave, Dishwasher, Refrigerator, Disposal, Stainless Steel Appliance(s)
- Laundry: Main Level, Washer Hookup
Features
- Elevator, 1st Floor Bedroom, 1st Floor Full Bath, Granite Counters, Pantry
- Flooring: Hardwood
- Basement: None
Interior area
- Total structure area: 0
- Total interior livable area: 1,419 sqft
Property
Parking
- Total spaces: 2
- Parking features: Garage Door Opener, Heated Garage, On Site, Attached, Garage
- Attached garage spaces: 2
- Has uncovered spaces: Yes
Accessibility
- Accessibility features: No Disability Access
Features
- Exterior features: Balcony
Details
- Parcel number: 0908135003
- Special conditions: None
Construction
Type & style
- Home type: Condo
- Property subtype: Condominium, Single Family Residence
Materials
- Brick
Condition
- New construction: No
- Year built: 2007
Utilities & green energy
- Electric: Circuit Breakers
- Sewer: Public Sewer
- Water: Lake Michigan
Community & neighborhood
Location
- Region: Downers Grove
- Subdivision: Acadia On The Green
HOA & financial
HOA
- Has HOA: Yes
- HOA fee: $529 monthly
- Amenities included: Elevator(s), Storage, Security Door Lock(s)
- Services included: Heat, Water, Gas, Parking, Insurance, Security, Exterior Maintenance, Scavenger, Snow Removal
Other
Other facts
- Listing terms: Cash
- Ownership: Condo
Price history
| Date | Event | Price |
|---|---|---|
| 9/30/2025 | Sold | $576,000+9.7%$406/sqft |
Source: | ||
| 9/4/2025 | Pending sale | $525,000$370/sqft |
Source: | ||
| 8/10/2025 | Contingent | $525,000$370/sqft |
Source: | ||
| 8/7/2025 | Listed for sale | $525,000+19.3%$370/sqft |
Source: | ||
| 9/8/2022 | Sold | $440,000-3.3%$310/sqft |
Source: | ||
Public tax history
| Year | Property taxes | Tax assessment |
|---|---|---|
| 2023 | $8,236 +1.7% | $146,550 +2.1% |
| 2022 | $8,095 +6.8% | $143,540 +1.1% |
| 2021 | $7,577 -19.7% | $141,910 +2% |
Find assessor info on the county website
Neighborhood: 60515
Nearby schools
GreatSchools rating
- 9/10Belle Aire Elementary SchoolGrades: PK-6Distance: 0.3 mi
- 5/10Herrick Middle SchoolGrades: 7-8Distance: 0.3 mi
- 9/10Community H S Dist 99 - North High SchoolGrades: 9-12Distance: 0.6 mi
Schools provided by the listing agent
- Elementary: Whittier Elementary School
- Middle: Herrick Middle School
- High: North High School
- District: 58
Source: MRED as distributed by MLS GRID. This data may not be complete. We recommend contacting the local school district to confirm school assignments for this home.

Get pre-qualified for a loan
At Zillow Home Loans, we can pre-qualify you in as little as 5 minutes with no impact to your credit score.An equal housing lender. NMLS #10287.
Sell for more on Zillow
Get a free Zillow Showcase℠ listing and you could sell for .
$578,000
2% more+ $11,560
With Zillow Showcase(estimated)
$589,560


