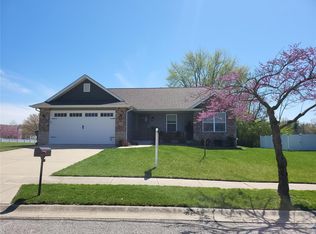Brand new construction with 4 bedrooms, 2 bathrooms in popular "Chesapeake Junction". Vaulted greatroom with fireplace opens to the kitchen and dining areas. Wide plank wood laminate flooring through the main level except for bathrooms and laundry room. The kitchen features an angled island with breakfast bar, granite countertops, staggered cabinetry and subway tile backsplash. The dining area walks out to the patio and rear yard. The easy to like master suite has a vaulted ceiling, walk in closet and private bath with linen closet, 5 foot seated shower and dual adult height vanity. A wrought iron spindled staircase leads to the lower level with generous sized family room (with egress window), 4th bedroom and plenty of storage space. O'Fallon Schools. Ideally located just 5 minutes to I-64 exits for a quick commute to downtown St. Louis and Scott Air Force Base. Ready now!
This property is off market, which means it's not currently listed for sale or rent on Zillow. This may be different from what's available on other websites or public sources.

