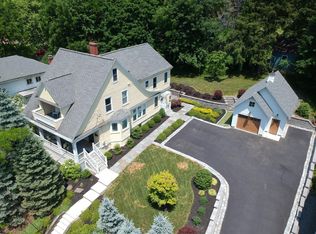Closed
$415,000
945 E State St, Ithaca, NY 14850
4beds
2,000sqft
Single Family Residence
Built in 1910
0.35 Acres Lot
$422,000 Zestimate®
$208/sqft
$2,868 Estimated rent
Home value
$422,000
$350,000 - $506,000
$2,868/mo
Zestimate® history
Loading...
Owner options
Explore your selling options
What's special
Welcome to 945 E State Street - a beautifully maintained 4-bedroom, 2-bath home in one of Ithaca’s most sought-after neighborhoods. Ideally situated within easy walking distance to both Cornell University and downtown Ithaca, this light-filled residence offers exceptional character and versatility. Inside, you’ll find soaring ceilings, rich natural wood trim, and original hardwood floors throughout. The first floor boasts a flexible layout featuring a welcoming living room, formal dining room, kitchen, full bath, and a spacious great room with a cozy wood-burning fireplace - perfect for relaxing or entertaining. Upstairs are four bedrooms, including a primary suite with vaulted ceilings, along with a second full bath. A walk-up, multi-gabled attic provides generous storage space. Additional amenities include a detached garage, off-street parking, and recently repainted exteriors for both the house and garage. Outdoor living is just as enjoyable, with a classic covered front porch, an expansive stone patio ideal for grilling and dining, and a large, private backyard - a rare find in such a central location. Whether you're a faculty member, a student household, an investor, or simply seeking the perfect home in the heart of Ithaca, this residence offers the ideal combination of charm, space, and proximity to everything the city has to offer. Buy with confidence and ask your agent for the recent home inspection.
Zillow last checked: 8 hours ago
Listing updated: July 28, 2025 at 10:58am
Listed by:
Grace Petrisin 607-592-9335,
Warren Real Estate of Ithaca Inc. (Downtown)
Bought with:
Terri Starr, 10401327833
Howard Hanna S Tier Inc
Source: NYSAMLSs,MLS#: R1610438 Originating MLS: Ithaca Board of Realtors
Originating MLS: Ithaca Board of Realtors
Facts & features
Interior
Bedrooms & bathrooms
- Bedrooms: 4
- Bathrooms: 2
- Full bathrooms: 2
- Main level bathrooms: 1
Bedroom 1
- Level: Second
- Dimensions: 17.00 x 17.00
Bedroom 1
- Level: Second
- Dimensions: 17.00 x 17.00
Bedroom 2
- Level: Second
- Dimensions: 15.00 x 12.00
Bedroom 2
- Level: Second
- Dimensions: 15.00 x 12.00
Bedroom 3
- Level: Second
- Dimensions: 10.00 x 12.00
Bedroom 3
- Level: Second
- Dimensions: 10.00 x 12.00
Bedroom 4
- Level: Second
- Dimensions: 9.00 x 12.00
Bedroom 4
- Level: Second
- Dimensions: 9.00 x 12.00
Dining room
- Level: First
- Dimensions: 17.00 x 17.00
Dining room
- Level: First
- Dimensions: 17.00 x 17.00
Family room
- Level: First
- Dimensions: 14.00 x 12.00
Family room
- Level: First
- Dimensions: 14.00 x 12.00
Kitchen
- Level: First
- Dimensions: 10.00 x 13.00
Kitchen
- Level: First
- Dimensions: 10.00 x 13.00
Living room
- Level: First
- Dimensions: 11.00 x 14.00
Living room
- Level: First
- Dimensions: 11.00 x 14.00
Heating
- Gas, Hot Water
Cooling
- Wall Unit(s)
Appliances
- Included: Dryer, Dishwasher, Exhaust Fan, Gas Oven, Gas Range, Gas Water Heater, Refrigerator, Range Hood, Washer
Features
- Den, Separate/Formal Dining Room, Separate/Formal Living Room
- Flooring: Hardwood, Tile, Varies, Vinyl
- Basement: Exterior Entry,Full,Walk-Up Access
- Number of fireplaces: 1
Interior area
- Total structure area: 2,000
- Total interior livable area: 2,000 sqft
Property
Parking
- Total spaces: 1
- Parking features: Detached, Garage
- Garage spaces: 1
Features
- Levels: Two
- Stories: 2
- Patio & porch: Open, Patio, Porch
- Exterior features: Gravel Driveway, Patio
Lot
- Size: 0.35 Acres
- Dimensions: 60 x 256
- Features: Rectangular, Rectangular Lot
Details
- Parcel number: 50070008900000030070220000
- Special conditions: Standard
Construction
Type & style
- Home type: SingleFamily
- Architectural style: Two Story
- Property subtype: Single Family Residence
Materials
- Cedar, Stucco
- Foundation: Block, Other, See Remarks
- Roof: Asphalt
Condition
- Resale
- Year built: 1910
Utilities & green energy
- Sewer: Connected
- Water: Connected, Public
- Utilities for property: Cable Available, High Speed Internet Available, Sewer Connected, Water Connected
Community & neighborhood
Location
- Region: Ithaca
Other
Other facts
- Listing terms: Cash,Conventional
Price history
| Date | Event | Price |
|---|---|---|
| 7/25/2025 | Sold | $415,000$208/sqft |
Source: | ||
| 6/2/2025 | Contingent | $415,000$208/sqft |
Source: | ||
| 5/29/2025 | Price change | $415,000+38.8%$208/sqft |
Source: | ||
| 8/8/2022 | Pending sale | $299,000$150/sqft |
Source: | ||
| 8/4/2022 | Sold | $299,000$150/sqft |
Source: | ||
Public tax history
| Year | Property taxes | Tax assessment |
|---|---|---|
| 2024 | -- | $325,000 +6.6% |
| 2023 | -- | $305,000 |
| 2022 | -- | $305,000 +8.9% |
Find assessor info on the county website
Neighborhood: 14850
Nearby schools
GreatSchools rating
- 6/10Belle Sherman SchoolGrades: PK-5Distance: 0.3 mi
- 6/10Boynton Middle SchoolGrades: 6-8Distance: 1.9 mi
- 9/10Ithaca Senior High SchoolGrades: 9-12Distance: 1.6 mi
Schools provided by the listing agent
- Elementary: Belle Sherman
- District: Ithaca
Source: NYSAMLSs. This data may not be complete. We recommend contacting the local school district to confirm school assignments for this home.
