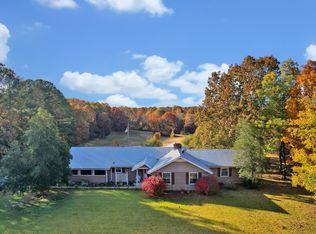Closed
$810,000
945 Eli Rd, Bon Aqua, TN 37025
4beds
2,676sqft
Single Family Residence, Residential
Built in 2010
7.41 Acres Lot
$589,300 Zestimate®
$303/sqft
$2,764 Estimated rent
Home value
$589,300
$513,000 - $678,000
$2,764/mo
Zestimate® history
Loading...
Owner options
Explore your selling options
What's special
Gorgeous custom full brick home sitting majestically and privately on 7.41 ACRES of beautiful lush, gently rolling land(2 parcels)*fresh paint*upgrade lighting*new appliances*hardwood floors, tile in wet areas*LUX main level primary with extra large bath and closets*formal DR*2 story entry*vaulted ceiling in great room*stacked stone hearth, FP with gas logs*Upstairs offers 2 bedrooms, full hall bath PLUS a 22x16 rec room w closet*FULL BSMT framed out & ready for completion* 4 ton main level unit put in to carry the bsmt per the seller* Newly stained private deck*Fab location with easy commute to Nashville, Dickson, Franklin and EASY ACCESS to I40 and 840*Sit on the back deck and watch the deer and turkey roam*septic permit was permitted for a 3 BR system, could be 4/5 bedrooms*IGNITE HIGH SPEED INTERNET AVAILABLE*This house and property are so EXTRA* Seller sad to leave but being relocated to FL*Their loss could be your GAIN*Wired ring camera and flood light*
Zillow last checked: 8 hours ago
Listing updated: December 14, 2024 at 09:28am
Listing Provided by:
Carrie Parker Peery 615-533-7297,
Parker Peery Properties
Bought with:
Alaina McLendon, 343654
Realty One Group Music City
Source: RealTracs MLS as distributed by MLS GRID,MLS#: 2704600
Facts & features
Interior
Bedrooms & bathrooms
- Bedrooms: 4
- Bathrooms: 3
- Full bathrooms: 3
- Main level bedrooms: 2
Bedroom 1
- Features: Suite
- Level: Suite
- Area: 252 Square Feet
- Dimensions: 18x14
Bedroom 2
- Area: 144 Square Feet
- Dimensions: 12x12
Bedroom 3
- Area: 144 Square Feet
- Dimensions: 12x12
Bonus room
- Features: Over Garage
- Level: Over Garage
- Area: 352 Square Feet
- Dimensions: 22x16
Dining room
- Features: Formal
- Level: Formal
- Area: 168 Square Feet
- Dimensions: 14x12
Kitchen
- Area: 180 Square Feet
- Dimensions: 15x12
Living room
- Area: 288 Square Feet
- Dimensions: 18x16
Heating
- Central
Cooling
- Central Air
Appliances
- Included: Dishwasher, Ice Maker, Refrigerator, Electric Oven, Electric Range
- Laundry: Electric Dryer Hookup
Features
- Entrance Foyer, Extra Closets, High Ceilings, Pantry, Primary Bedroom Main Floor, High Speed Internet
- Flooring: Carpet, Wood, Tile
- Basement: Unfinished
- Has fireplace: No
Interior area
- Total structure area: 2,676
- Total interior livable area: 2,676 sqft
- Finished area above ground: 2,676
Property
Parking
- Total spaces: 6
- Parking features: Garage Door Opener, Garage Faces Side, Gravel
- Garage spaces: 2
- Uncovered spaces: 4
Features
- Levels: Two
- Stories: 2
- Patio & porch: Deck
Lot
- Size: 7.41 Acres
- Features: Private
Details
- Parcel number: 146 04105 000
- Special conditions: Standard
Construction
Type & style
- Home type: SingleFamily
- Architectural style: Colonial
- Property subtype: Single Family Residence, Residential
Materials
- Brick
- Roof: Asphalt
Condition
- New construction: No
- Year built: 2010
Utilities & green energy
- Sewer: Septic Tank
- Water: Public
- Utilities for property: Water Available
Community & neighborhood
Security
- Security features: Security System
Location
- Region: Bon Aqua
- Subdivision: Country Setting
Price history
| Date | Event | Price |
|---|---|---|
| 12/13/2024 | Sold | $810,000-1.2%$303/sqft |
Source: | ||
| 11/21/2024 | Contingent | $820,000$306/sqft |
Source: | ||
| 11/14/2024 | Listed for sale | $820,000-1.2%$306/sqft |
Source: | ||
| 9/29/2024 | Contingent | $829,900$310/sqft |
Source: | ||
| 9/20/2024 | Listed for sale | $829,900+36%$310/sqft |
Source: | ||
Public tax history
| Year | Property taxes | Tax assessment |
|---|---|---|
| 2025 | $608 | $36,000 |
| 2024 | $608 +87.3% | $36,000 +160.4% |
| 2023 | $325 | $13,825 |
Find assessor info on the county website
Neighborhood: 37025
Nearby schools
GreatSchools rating
- 9/10Stuart Burns Elementary SchoolGrades: PK-5Distance: 5.4 mi
- 8/10Burns Middle SchoolGrades: 6-8Distance: 4.9 mi
- 5/10Dickson County High SchoolGrades: 9-12Distance: 11.5 mi
Schools provided by the listing agent
- Elementary: Stuart Burns Elementary
- Middle: Burns Middle School
- High: Dickson County High School
Source: RealTracs MLS as distributed by MLS GRID. This data may not be complete. We recommend contacting the local school district to confirm school assignments for this home.
Get pre-qualified for a loan
At Zillow Home Loans, we can pre-qualify you in as little as 5 minutes with no impact to your credit score.An equal housing lender. NMLS #10287.
