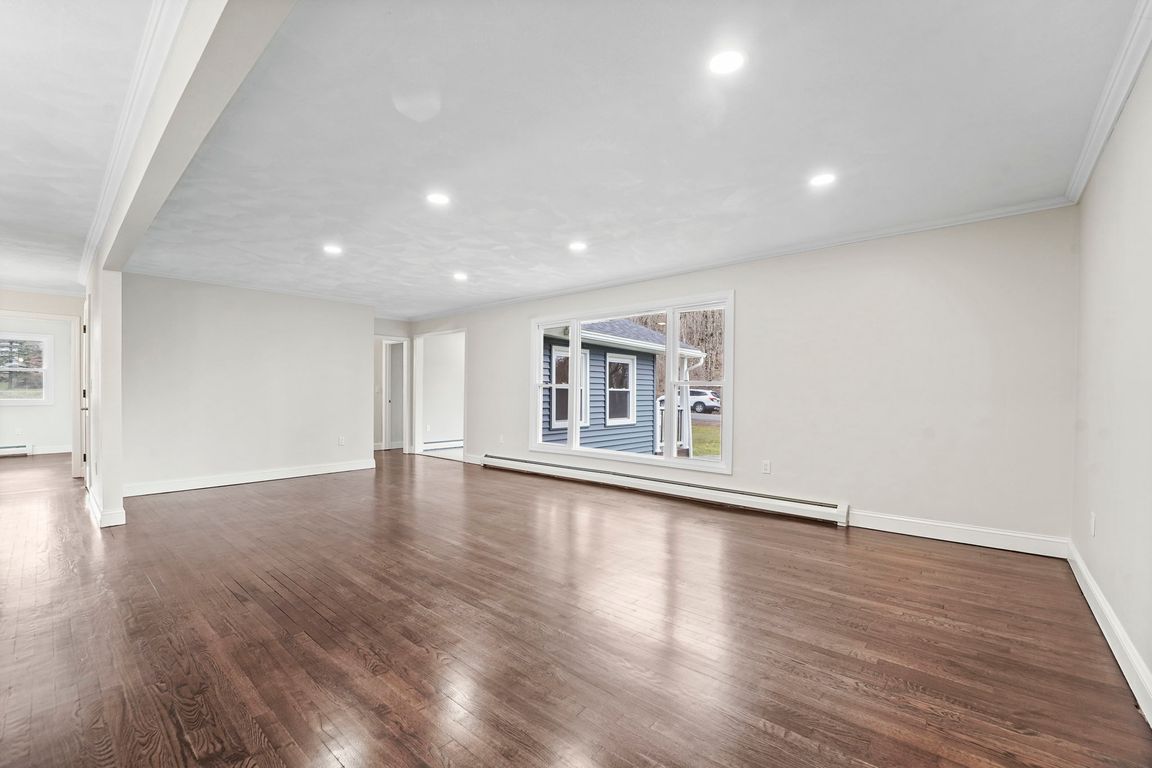Open: Thu 5:30pm-6:30pm

For sale
$479,900
4beds
2,518sqft
945 Forest Hill Rd, Apalachin, NY 13732
4beds
2,518sqft
Single family residence
Built in 1960
0.89 Acres
2 Attached garage spaces
$191 price/sqft
What's special
Luxury primary suiteTwo walk-in closetsHigh-efficiency boilerNew windowsOversized heated garagePlenty of driveway spaceAbundant storage
Welcome to this fully renovated 4-bedroom, 2-bath sprawling ranch offering over 2,500 square feet on the main level alone, plus an additional 1,200+ square feet in the basement and an 800-square-foot garage perfect for a workshop, storage, gym, or recreation space. Every inch of this home has been upgraded with care. ...
- 2 days |
- 1,098 |
- 76 |
Source: GBMLS,MLS#: 333915 Originating MLS: Greater Binghamton Association of REALTORS
Originating MLS: Greater Binghamton Association of REALTORS
Travel times
Living Room
Kitchen
Dining Room
Zillow last checked: 8 hours ago
Listing updated: 9 hours ago
Listing by:
HOWARD HANNA 607-772-1177,
Jessica A Akshar
Source: GBMLS,MLS#: 333915 Originating MLS: Greater Binghamton Association of REALTORS
Originating MLS: Greater Binghamton Association of REALTORS
Facts & features
Interior
Bedrooms & bathrooms
- Bedrooms: 4
- Bathrooms: 2
- Full bathrooms: 2
Primary bedroom
- Level: First
- Dimensions: 13'8 X 28'1
Bedroom
- Level: First
- Dimensions: 15'5 X 15'7
Bedroom
- Level: First
- Dimensions: 11'8 X 10'4
Bedroom
- Level: First
- Dimensions: 11'8 X 11'11
Primary bathroom
- Level: First
- Dimensions: 5'5 X 13'3
Bathroom
- Level: First
- Dimensions: 10'3 X 8'4
Basement
- Level: Lower
- Dimensions: 42'7 X 38'11
Dining room
- Level: First
- Dimensions: 17'2 X 13'3
Family room
- Level: First
- Dimensions: 13'8 X 21'5
Foyer
- Level: First
- Dimensions: 8'7 X 11'10
Kitchen
- Level: First
- Dimensions: 21 X 11'11
Living room
- Level: First
- Dimensions: 27'10 X 13'2
Heating
- Baseboard, Electric
Appliances
- Included: Dishwasher, Exhaust Fan, Free-Standing Range, Microwave, Propane Water Heater, Range Hood, Water Softener Owned
- Laundry: Washer Hookup, Dryer Hookup, ElectricDryer Hookup
Features
- Pull Down Attic Stairs, Walk-In Closet(s)
- Flooring: Carpet, Hardwood, Tile
Interior area
- Total interior livable area: 2,518 sqft
- Finished area above ground: 2,518
- Finished area below ground: 0
Video & virtual tour
Property
Parking
- Total spaces: 2
- Parking features: Basement, Electricity, Two Car Garage, Heated Garage, Oversized
- Attached garage spaces: 2
Features
- Levels: One
- Stories: 1
- Patio & porch: Covered, Open, Porch
- Exterior features: Porch, Propane Tank - Leased
Lot
- Size: 0.89 Acres
- Dimensions: 231 x 151 x 221 x 198
- Features: Level
Details
- Parcel number: 49308914101500010060000000
Construction
Type & style
- Home type: SingleFamily
- Architectural style: Ranch
- Property subtype: Single Family Residence
Materials
- Vinyl Siding
- Foundation: Basement
Condition
- Year built: 1960
Utilities & green energy
- Sewer: Public Sewer
- Water: Well
Community & HOA
Community
- Subdivision: Town/Owego
Location
- Region: Apalachin
Financial & listing details
- Price per square foot: $191/sqft
- Tax assessed value: $126,300
- Annual tax amount: $6,400
- Date on market: 11/30/2025
- Listing agreement: Exclusive Right To Sell
- Ownership: OWNER